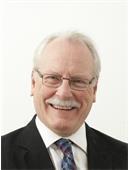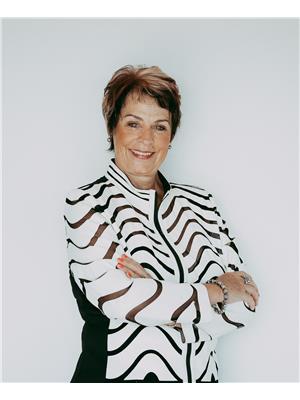138 Blake Place, Saskatoon
- Bedrooms: 4
- Bathrooms: 3
- Living area: 1186 square feet
- Type: Residential
Source: Public Records
Note: This property is not currently for sale or for rent on Ovlix.
We have found 6 Houses that closely match the specifications of the property located at 138 Blake Place with distances ranging from 2 to 10 kilometers away. The prices for these similar properties vary between 209,900 and 429,900.
Nearby Listings Stat
Active listings
22
Min Price
$175,000
Max Price
$699,900
Avg Price
$413,991
Days on Market
58 days
Sold listings
26
Min Sold Price
$239,900
Max Sold Price
$799,900
Avg Sold Price
$407,485
Days until Sold
42 days
Recently Sold Properties
Nearby Places
Name
Type
Address
Distance
Vern's Pizza - 11th St
Meal takeaway
1610 11th St W
1.0 km
Westgate Inn Motel
Lodging
2501 22nd St W
1.1 km
Pizza Hut
Meal takeaway
2115 22nd St W
1.1 km
H67 Donair and Pizza
Restaurant
2102 22nd St W
1.1 km
Shoppers Drug Mart
Pharmacy
2410 22nd St W
1.2 km
Subway
Restaurant
1601 22nd St W
1.4 km
Gordie Howe Bowl
Stadium
1215 Avenue U S
1.4 km
EE Burritos
Restaurant
102 Avenue P S
1.4 km
King George Community School
School
721 K Ave S
1.4 km
Confederation Mall
Shopping mall
300 Confederation Dr
1.5 km
Super 8 Saskatoon West
Lodging
1414 22nd St W
1.6 km
Canadian Tire
Store
300 Confederation Dr #1
1.7 km
Property Details
- Cooling: Central air conditioning
- Heating: Forced air, Natural gas
- Year Built: 1976
- Structure Type: House
- Architectural Style: Bungalow
Interior Features
- Basement: Finished, Full
- Appliances: Washer, Refrigerator, Dishwasher, Stove, Dryer, Microwave, Hood Fan, Storage Shed, Window Coverings
- Living Area: 1186
- Bedrooms Total: 4
- Fireplaces Total: 1
- Fireplace Features: Wood, Conventional
Exterior & Lot Features
- Lot Features: Cul-de-sac, Treed, Irregular lot size
- Lot Size Units: square feet
- Parking Features: None, Parking Space(s)
- Lot Size Dimensions: 6314.00
Location & Community
- Common Interest: Freehold
Tax & Legal Information
- Tax Year: 2024
- Tax Annual Amount: 2778
Beautifully upgraded 1186 sq ft bungalow nestled on a generous wedge lot. As you enter, you're greeted by a cozy family room to your right featuring large windows, a fireplace, and direct patio access. To the left, a formal dining room with an elegant feature wall that leads to a well-appointed eat-in kitchen with stainless steel appliances. The main floor also includes a 4-piece bath, a large primary bedroom with a 2 pc ensuite, and a second bedroom. The finished basement features another 2 bedrooms, a recently renovated recreation room with a built-in bar, a 3-piece custom-tiled bathroom, a large utility room, and ample storage space. Step outside to the large patio featuring a seating area; an outdoor bar; a new hot tub; a large yard with a fire pit area and a vinyl shed! This home has had numerous upgrades including a furnace and central air conditioner (2023), hot tub (2023), some flooring and paint, a concrete driveway (~ 8 years old), shingles (~ 6 years old), and a storage shed. Situated on a tranquil cul-de-sac with excellent access to Circle Drive, shopping, schools, and more, this property offers the perfect blend of convenience and serenity. Don’t miss out — call your favorite agent today for a personal viewing. (id:1945)
Demographic Information
Neighbourhood Education
| Bachelor's degree | 25 |
| Certificate of Qualification | 25 |
| College | 35 |
| University degree at bachelor level or above | 35 |
Neighbourhood Marital Status Stat
| Married | 235 |
| Widowed | 20 |
| Divorced | 30 |
| Separated | 10 |
| Never married | 170 |
| Living common law | 45 |
| Married or living common law | 280 |
| Not married and not living common law | 230 |
Neighbourhood Construction Date
| 1961 to 1980 | 160 |
| 1981 to 1990 | 40 |
| 1991 to 2000 | 15 |
| 1960 or before | 10 |










