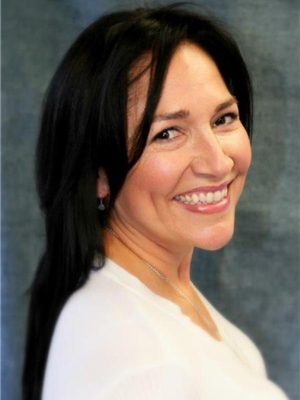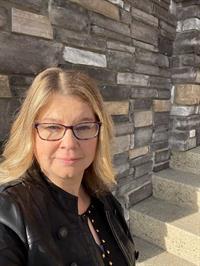94 Haysboro Crescent Sw, Calgary
- Bedrooms: 5
- Bathrooms: 2
- Living area: 1124.6 square feet
- Type: Residential
- Added: 29 days ago
- Updated: 4 days ago
- Last Checked: 5 hours ago
Updated 1,124 sq. ft. bungalow in the desirable Haysboro community is move-in ready and offers a wealth of features that set it apart. The main floor showcases a bright, open-concept design with spacious living and dining areas, complemented by new windows and modern plank flooring. The brand-new kitchen includes generous cupboard space, a sleek stainless steel appliance package, and stylish fixtures. Three well-proportioned bedrooms provide ample accommodation, while a fully updated 4-piece bathroom and main floor laundry enhance convenience. The fully developed basement offers an illegal suite, featuring two additional bedrooms, a large living room, a kitchen with a dining area, a 4-piece bathroom, and a second laundry area. The outdoor space includes expansive front and fenced back yards, perfect for gatherings and activities, along with a double detached garage and extra parking. This home boasts new energy-efficient windows, stylish lighting, and hardware throughout. The contemporary plank flooring and energy-efficient stainless steel kitchen appliances complete the package. Ideally located near SW Bus Rapid Transit, Heritage Park, Glenmore Dam, Eugene Coste Park, South Glenmore Park, and just minutes from Chinook Centre. This turn-key home is ready for you to enjoy all its impressive updates and features. Don’t miss your chance to own this beautifully renovated bungalow! (id:1945)
powered by

Property DetailsKey information about 94 Haysboro Crescent Sw
Interior FeaturesDiscover the interior design and amenities
Exterior & Lot FeaturesLearn about the exterior and lot specifics of 94 Haysboro Crescent Sw
Location & CommunityUnderstand the neighborhood and community
Tax & Legal InformationGet tax and legal details applicable to 94 Haysboro Crescent Sw
Room Dimensions

This listing content provided by REALTOR.ca
has
been licensed by REALTOR®
members of The Canadian Real Estate Association
members of The Canadian Real Estate Association
Nearby Listings Stat
Active listings
45
Min Price
$235,000
Max Price
$1,649,000
Avg Price
$536,979
Days on Market
38 days
Sold listings
21
Min Sold Price
$229,900
Max Sold Price
$1,600,000
Avg Sold Price
$567,622
Days until Sold
34 days
Nearby Places
Additional Information about 94 Haysboro Crescent Sw

















