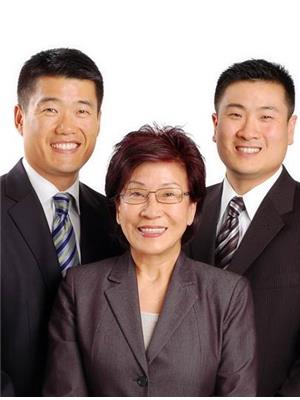2 B 2010 Bathurst Street, Toronto
- Bedrooms: 2
- Bathrooms: 2
- Type: Apartment
- Added: 186 days ago
- Updated: 19 days ago
- Last Checked: 9 hours ago
Welcome To The Rhodes, A New York Inspired, Luxurious Boutique Building Located Where Forest Hill, The Upper Village & Cedarvale Converge. This 1 + 1 Bed, 2 Bath Suite Features Spectacular Design By Ali Budd Interiors, Unparalleled Finishing By Blackdoor Developments, 1,437 Sq Ft Plus 111 Sq Ft Terrace, 9' Ceilings, Gaggeneau Appliance Package & Much More. Spectacular White Glove Service Provided By The Incomparable Forest Hill Group. The Building Features 25 One-Of-A-Kind Suites, Fitness & Mobility Centre, Ground Floor Pet Spa, Boardroom, As Well As A Grand Front Entrance And Magnificent Curb Appeal. The Only Building Of Its Kind In The Area, Grab The Opportunity To Make The Rhodes Your Forever Home. (id:1945)
powered by

Property Details
- Cooling: Central air conditioning
- Structure Type: Apartment
- Exterior Features: Brick
Interior Features
- Bedrooms Total: 2
- Bathrooms Partial: 1
Exterior & Lot Features
- Lot Features: Ravine, Balcony
- Parking Total: 1
- Parking Features: Underground
- Building Features: Storage - Locker, Exercise Centre, Security/Concierge, Visitor Parking
Location & Community
- Directions: Bathurst & Eglinton
- Common Interest: Condo/Strata
- Community Features: Pet Restrictions
Property Management & Association
- Association Fee: 1508.85
- Association Name: The Forest Hill Group
- Association Fee Includes: Common Area Maintenance, Heat, Water, Insurance
Room Dimensions

This listing content provided by REALTOR.ca has
been licensed by REALTOR®
members of The Canadian Real Estate Association
members of The Canadian Real Estate Association












