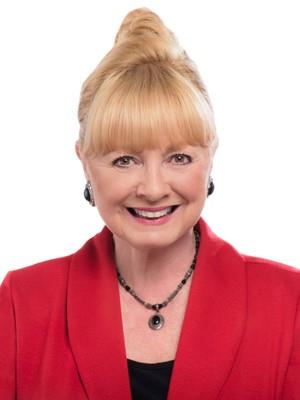302 8 Nahani Way, Mississauga
- Bedrooms: 3
- Bathrooms: 2
- Type: Apartment
- Added: 42 days ago
- Updated: 2 days ago
- Last Checked: 10 hours ago
Located Heart of Mississauga Stunning 2 Bed Plus Den .Den as Similar Bedroom Size Open Concept Layout with 9''ft ceiling Beautiful View of the City of Mississauga & Toronto from Balcony Opened Kitchen with Quartz Counter Top , Soft Close Cabinets Quick Easy Access to Hwy 403,401 & 410 Steps to Future LRT Close to All type of Shopping, Colledge, University Centers and Public Transits
Property DetailsKey information about 302 8 Nahani Way
- Cooling: Central air conditioning
- Heating: Forced air, Natural gas
- Structure Type: Apartment
- Exterior Features: Concrete
Interior FeaturesDiscover the interior design and amenities
- Bedrooms Total: 3
Exterior & Lot FeaturesLearn about the exterior and lot specifics of 302 8 Nahani Way
- Lot Features: Balcony
- Parking Total: 1
- Pool Features: Outdoor pool
- Parking Features: Underground
- Building Features: Storage - Locker, Exercise Centre, Party Room, Visitor Parking
Location & CommunityUnderstand the neighborhood and community
- Directions: Hurontario / Eglinton Ave
- Common Interest: Condo/Strata
- Community Features: Pet Restrictions
Business & Leasing InformationCheck business and leasing options available at 302 8 Nahani Way
- Total Actual Rent: 3000
- Lease Amount Frequency: Monthly
Property Management & AssociationFind out management and association details
- Association Name: Melbourne Property Managment
Room Dimensions

This listing content provided by REALTOR.ca
has
been licensed by REALTOR®
members of The Canadian Real Estate Association
members of The Canadian Real Estate Association
Nearby Listings Stat
Active listings
217
Min Price
$14
Max Price
$4,200
Avg Price
$2,835
Days on Market
40 days
Sold listings
102
Min Sold Price
$1,200
Max Sold Price
$4,450
Avg Sold Price
$2,882
Days until Sold
28 days




































