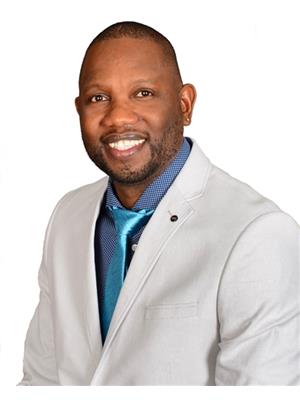7531 Chutter Street, Burnaby
- Bedrooms: 8
- Bathrooms: 7
- Living area: 5568 square feet
- Type: Residential
- Added: 37 days ago
- Updated: 24 days ago
- Last Checked: 4 hours ago
In prestigious Government Road area magnificent custom built 5649 sf home on 70x140 lot, very bright house on a corner lot. Lots of Marble Tile, Granite, Radiant Hot Water Heat. Elegant Entrance, Living and Dining Room for Entertaining. Gourmet Kitchen with huge island, wok kitchen and pantry, seperate eating area and family room. 4 Good Size Bedrooms upstairs with luxurious ensuites and walk in closets. 1 Bedroom with ensuite on Main. Basemen has Rec Room, Media Room, Living Room combined Kitchen and 2 Bedrooms. Perfect In-Law Suite. Double Attached Garage & Single Detached Garage. This home is within the top-rated Seaforth Elementary and Burnaby Mountain Secondary school zones. Close to major shopping centers and making it a great choice for a peaceful family home and a smart investment. (id:1945)
powered by

Property Details
- Heating: Radiant heat, Natural gas
- Year Built: 2006
- Structure Type: House
- Architectural Style: 2 Level
Interior Features
- Basement: Finished, Unknown, Unknown
- Appliances: All, Central Vacuum
- Living Area: 5568
- Bedrooms Total: 8
- Fireplaces Total: 2
Exterior & Lot Features
- Lot Features: Private setting, Gated community
- Lot Size Units: square feet
- Parking Total: 3
- Parking Features: Garage
- Lot Size Dimensions: 9800
Location & Community
- Common Interest: Freehold
Tax & Legal Information
- Tax Year: 2024
- Parcel Number: 000-961-931
- Tax Annual Amount: 9723.95
Additional Features
- Security Features: Security system, Smoke Detectors
This listing content provided by REALTOR.ca has
been licensed by REALTOR®
members of The Canadian Real Estate Association
members of The Canadian Real Estate Association
















