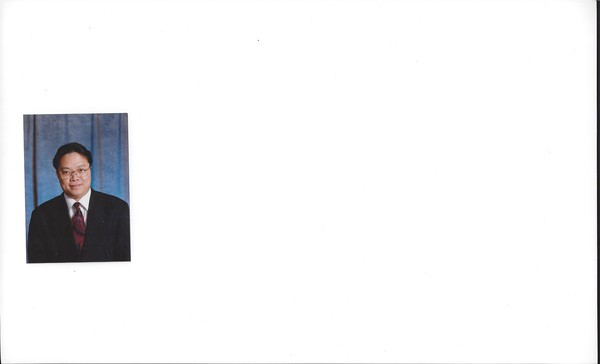12 Kingsland Villas Sw, Calgary
- Bedrooms: 3
- Bathrooms: 4
- Living area: 1470.5 square feet
- Type: Townhouse
- Added: 7 days ago
- Updated: 7 days ago
- Last Checked: 4 hours ago
A gorgeous home that is well-loved! This vibrant townhome welcomes friends and family! The home has been well maintained and is truly a home that feels like home. Elegant finished renovations - spacious modern kitchen, huge cabinetry with soft close harware, quartz countertops, multi colored LED Lightings and stainless steel appliances; living room featureshuge windows and a corner gas fireplace, and is complimented by a single attached garage with a driveway, a fully finished basement with a full bath and a family room that can be converted into a 4th bedroom The rear also comes with its own deck, perfect for enjoying some fresh air. GREAT LOCATION! Very close to a lot of amenities, including C-trains , schools, shops, restaurants, coffee shops. along the Macleod Trail, Rockyview Hospital and more.. Walking distance to Chinook mall and easy access to a lot of the major roads, (id:1945)
powered by

Property Details
- Cooling: None
- Heating: Forced air, Natural gas
- Year Built: 1993
- Structure Type: Row / Townhouse
- Exterior Features: Vinyl siding
- Foundation Details: Poured Concrete
- Architectural Style: 4 Level
- Construction Materials: Wood frame
Interior Features
- Basement: Finished, Full
- Flooring: Tile, Hardwood, Carpeted, Vinyl Plank
- Appliances: Washer, Refrigerator, Dishwasher, Stove, Dryer, Microwave Range Hood Combo, Window Coverings
- Living Area: 1470.5
- Bedrooms Total: 3
- Fireplaces Total: 1
- Bathrooms Partial: 1
- Above Grade Finished Area: 1470.5
- Above Grade Finished Area Units: square feet
Exterior & Lot Features
- Lot Features: Parking
- Parking Total: 2
- Parking Features: Attached Garage
Location & Community
- Common Interest: Condo/Strata
- Street Dir Suffix: Southwest
- Subdivision Name: Kingsland
- Community Features: Pets Allowed With Restrictions
Property Management & Association
- Association Fee: 346
- Association Name: Karen King and Associates
- Association Fee Includes: Common Area Maintenance, Property Management, Waste Removal, Insurance, Reserve Fund Contributions
Tax & Legal Information
- Tax Year: 2024
- Parcel Number: 0026143347
- Tax Annual Amount: 3165
- Zoning Description: M-CG
Room Dimensions

This listing content provided by REALTOR.ca has
been licensed by REALTOR®
members of The Canadian Real Estate Association
members of The Canadian Real Estate Association















