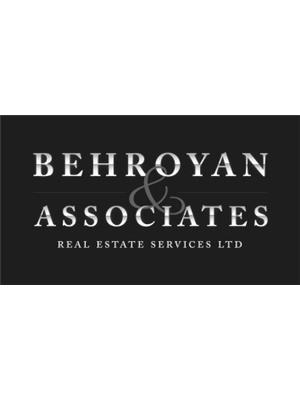2718 Oliver Crescent, Vancouver
- Bedrooms: 6
- Bathrooms: 5
- Living area: 3810 square feet
- Type: Residential
- Added: 64 days ago
- Updated: 36 days ago
- Last Checked: 20 hours ago
Very well priced property in fantastic Arbutus neighbourhood! This NS facing property well maintained house is just steps away from Trafalgar Elementary and only a 10 min drive from UBC. Bring your renovation ideas to modernize the house or consider building multiple units on this 50x130 flat lot. Roof is approximately 10 old, and the water tank was replaced in July 2023. The main floor has radiant heat & water baseboard heat on the upper floor. A large skylight at the entrance illuminates this 2 levels 3810sf spacious house with practical layout. Main floor features large bedroom with ensuite, making it perfect for those who prefer not to climb stairs or for guests. With 6 bedrooms plus a den, this is a perfect size home for 2 generations living. Meas approx. (id:1945)
powered by

Property Details
- Heating: Hot Water
- Year Built: 1987
- Structure Type: House
- Architectural Style: 2 Level
Interior Features
- Appliances: All, Central Vacuum
- Living Area: 3810
- Bedrooms Total: 6
- Fireplaces Total: 2
Exterior & Lot Features
- Lot Size Units: square feet
- Parking Total: 3
- Parking Features: Garage
- Lot Size Dimensions: 6509
Location & Community
- Common Interest: Freehold
Tax & Legal Information
- Tax Year: 2023
- Parcel Number: 006-718-311
- Tax Annual Amount: 12604.1
Additional Features
- Security Features: Security system
This listing content provided by REALTOR.ca has
been licensed by REALTOR®
members of The Canadian Real Estate Association
members of The Canadian Real Estate Association

















