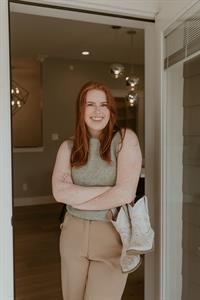1383 Crown Isle Blvd, Courtenay
- Bedrooms: 5
- Bathrooms: 3
- Living area: 3262 square feet
- Type: Residential
- Added: 49 days ago
- Updated: 9 days ago
- Last Checked: 13 hours ago
Are you looking for the perfect blend of luxury, comfort, and functionality? Look no further! We are thrilled to present to you a magnificent 5-bedroom, 3-bathroom home nestled in the prestigious Crown Isle community in East Courtenay. This stunning property also features a convenient lower level 1-bedroom in-law suite, perfect for multigenerational living! This 2019 Monterra Homes build features a spacious layout that boasts high ceilings, large windows, and an abundance of natural light, creating an inviting atmosphere throughout. You'll love the kitchen with quartz countertops, a gas cooktop, stainless steel appliances and custom black cabinetry. Step outside and discover your own private retreat, featuring a landscaped yard complete with an irrigation system, offering a serene backdrop for outdoor dining and entertaining with coastal ocean and mountain views. Situated in the highly sought-after neighbourhood close to the golf resort, shopping, schools, parks, and more! (id:1945)
powered by

Property Details
- Cooling: Air Conditioned
- Heating: Heat Pump, Forced air, Electric
- Year Built: 2019
- Structure Type: House
Interior Features
- Living Area: 3262
- Bedrooms Total: 5
- Fireplaces Total: 1
- Above Grade Finished Area: 2623
- Above Grade Finished Area Units: square feet
Exterior & Lot Features
- View: Mountain view, Ocean view
- Lot Features: Other
- Lot Size Units: square feet
- Parking Total: 4
- Lot Size Dimensions: 5227
Location & Community
- Common Interest: Freehold
Tax & Legal Information
- Tax Lot: 10
- Zoning: Residential
- Tax Block: 72
- Parcel Number: 030-657-245
- Tax Annual Amount: 6072.72
Room Dimensions

This listing content provided by REALTOR.ca has
been licensed by REALTOR®
members of The Canadian Real Estate Association
members of The Canadian Real Estate Association
















