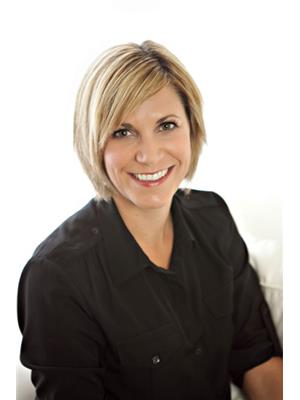516 Trafford Crescent, Oakville Bronte West
- Bedrooms: 5
- Bathrooms: 5
- Type: Residential
Source: Public Records
Note: This property is not currently for sale or for rent on Ovlix.
We have found 6 Houses that closely match the specifications of the property located at 516 Trafford Crescent with distances ranging from 2 to 10 kilometers away. The prices for these similar properties vary between 1,975,000 and 4,299,000.
Nearby Listings Stat
Active listings
2
Min Price
$2,500,000
Max Price
$3,088,800
Avg Price
$2,794,400
Days on Market
11 days
Sold listings
0
Min Sold Price
$0
Max Sold Price
$0
Avg Sold Price
$0
Days until Sold
days
Property Details
- Cooling: Central air conditioning
- Heating: Forced air, Natural gas
- Stories: 2
- Structure Type: House
- Exterior Features: Stucco
- Foundation Details: Poured Concrete
Interior Features
- Basement: Finished, Separate entrance, N/A
- Flooring: Hardwood
- Bedrooms Total: 5
- Fireplaces Total: 1
- Bathrooms Partial: 1
Exterior & Lot Features
- Water Source: Municipal water
- Parking Total: 6
- Parking Features: Garage
- Building Features: Fireplace(s)
- Lot Size Dimensions: 60 x 124 FT
Location & Community
- Directions: Bridge/Third Line
- Common Interest: Freehold
Utilities & Systems
- Sewer: Sanitary sewer
Tax & Legal Information
- Tax Annual Amount: 14706
Stunning custom-built luxury modern home by SMPL Design Studio in highly coveted Southwest Oakville. Open-concept floorplan with lots of natural light and 4800 Sq Ft of living Space. 4+1 Br with 3 ensuites. Hardwood floors and European aluminum windows throughout. Custom millwork by Kattlus Cabinetry Millwork on all three levels. Smart home features include built-in fingerprint lock in front door, WIFI-controlled Hunter Douglas blinds, WIFI-controlled lights, smart thermostat, and WIFI-controlled garage door. Large front yard and backyard with Raintree irrigation system. Main Floor features dining room with 20ft open-to-above ceilings. Sunken great room with massive walk out to the backyard concrete patio. Chefs style kitchen with huge eat-in island. Private office with separate entrance. Upper level boasts a large master bedroom, wall to wall walk-in closet, dresser and make up space. Full ensuite with his/her sinks, hybrid tub, separate shower and heated floors. Junior master bedroom with private ensuite and large floor-to-ceiling windows. Basement features 10ft ceilings (coffered), a huge entertainment area with rough-in for 100-inch TV, custom designed wet bar, professional-grade home gym, and custom concrete walkout to backyard.Best Regards










