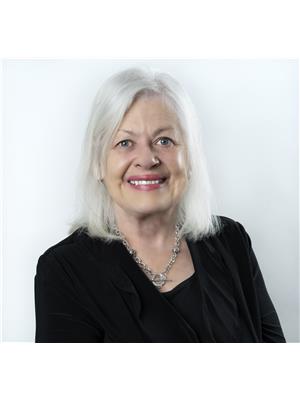2901 5 Soudan Avenue, Toronto
- Bedrooms: 2
- Bathrooms: 2
- Type: Apartment
Source: Public Records
Note: This property is not currently for sale or for rent on Ovlix.
We have found 6 Condos that closely match the specifications of the property located at 2901 5 Soudan Avenue with distances ranging from 2 to 10 kilometers away. The prices for these similar properties vary between 550,000 and 998,000.
Nearby Places
Name
Type
Address
Distance
Northern Secondary School
School
851 Mt Pleasant Rd
0.9 km
Upper Canada College
School
200 Lonsdale Rd
1.3 km
Mount Pleasant Cemetery
Cemetery
375 Mt Pleasant Rd
1.4 km
Yorkminster Park Baptist Church Park
Park
1585 Yonge St
1.5 km
The Bishop Strachan School
School
298 Lonsdale Rd
1.9 km
Leaside High School
School
200 Hanna Rd
2.2 km
Havergal College
School
1451 Avenue Rd
2.2 km
The York School
School
1320 Yonge St
2.2 km
De La Salle College
School
131 Farnham Ave
2.5 km
Sunnybrook Health Sciences Centre
Hospital
2075 Bayview Ave
2.6 km
Bialik Hebrew Day School
School
2760 Bathurst St
2.6 km
Toronto French School
School
306 Lawrence Ave E
2.9 km
Property Details
- Cooling: Central air conditioning
- Heating: Heat Pump, Natural gas
- Structure Type: Apartment
- Exterior Features: Concrete
Interior Features
- Flooring: Concrete, Hardwood, Porcelain Tile
- Appliances: Oven - Built-In, Window Coverings
- Bedrooms Total: 2
Exterior & Lot Features
- View: City view, Lake view, View, View of water
- Lot Features: Balcony
- Parking Total: 1
- Pool Features: Outdoor pool
- Parking Features: Underground
- Building Features: Storage - Locker, Exercise Centre, Party Room, Security/Concierge, Visitor Parking
Location & Community
- Directions: Yonge/Eglinton/Soudan
- Common Interest: Condo/Strata
- Community Features: Pet Restrictions
Property Management & Association
- Association Fee: 710.76
- Association Name: First Service Residential
- Association Fee Includes: Common Area Maintenance, Insurance, Parking
Tax & Legal Information
- Tax Annual Amount: 3358.02
Additional Features
- Security Features: Smoke Detectors
Rare, south-facing, beautifully appointed and upgraded luxury 2-bedroom, 2-bathroom suite inside the iconic Art Shoppe Condos. Love living in the epitome of luxury, with resort-style amenities and a 24hr concierge/security. Stunning lobby design by the legendary Karl Lagerfeld! Suite 2901 features an open-concept layout with incredible clear views overlooking Davisville to Rosedale, the Toronto skyline and even Lake Ontario! Enjoy living on a beautiful historic residential street, with charming old growth tree canopies, in a brand new luxury condo with all the bells and whistles + every amenity at your doorstep: Farm Boy, Staples, cafe and restaurants in the building. Steps to Yonge & Eglinton. Gorgeous 2787square meters of world class amenities designed by Cecconi Simone including a stunning rooftop infinity pool, cabanas, full gym, BBQ's, indoor/outdoor yoga space, social lounges, wine room, additional 6th floor rooftop garden area, chef's kitchen, kids club, party room, theatre room, visitor parking and more! Extensive builder upgrades include: Kitchen island, kitchen cabinets, custom backsplash, undermount lighting, upgraded flooring, bathroom vanities, bathroom tile, custom tub tiling (up the side), lighting and electrical for wall-mounted TV's.
Demographic Information
Neighbourhood Education
| Master's degree | 70 |
| Bachelor's degree | 130 |
| College | 30 |
| University degree at bachelor level or above | 215 |
Neighbourhood Marital Status Stat
| Married | 205 |
| Widowed | 10 |
| Divorced | 15 |
| Separated | 10 |
| Never married | 100 |
| Living common law | 20 |
| Married or living common law | 225 |
| Not married and not living common law | 130 |
Neighbourhood Construction Date
| 1961 to 1980 | 25 |
| 1991 to 2000 | 10 |
| 2001 to 2005 | 10 |
| 1960 or before | 140 |









