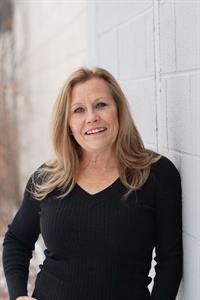104 Baronwood Court Unit 104, Brampton
- Bedrooms: 3
- Bathrooms: 2
- Living area: 1200 square feet
- Type: Townhouse
- Added: 69 days ago
- Updated: 68 days ago
- Last Checked: 23 hours ago
Here is your opportunity to own an afford townhome in Brampton! Great location, well maintained quiet complex; this 3 bedroom, 2 bathroom townhome has lots of potential with some TLC you can make this your perfect home. Walkout to yard, garage entry to house in lower level finished basement. Close walking distance to lots of amenitites; (Etobicoke CreekTrail) trail way, Walmart, Schools, public transit, Go station, minutes to Hwy 410, Close To Hwy 407. Don't miss your chance, book a showing before it goes! (id:1945)
powered by

Property Details
- Cooling: Central air conditioning
- Heating: Forced air, Natural gas
- Stories: 2
- Structure Type: Row / Townhouse
- Exterior Features: Stucco, Aluminum siding
- Architectural Style: 2 Level
Interior Features
- Basement: Finished, Full
- Appliances: Washer, Refrigerator, Stove, Freezer, Window Coverings, Garage door opener
- Living Area: 1200
- Bedrooms Total: 3
- Bathrooms Partial: 1
- Above Grade Finished Area: 1200
- Above Grade Finished Area Units: square feet
- Above Grade Finished Area Source: Other
Exterior & Lot Features
- Lot Features: Automatic Garage Door Opener
- Water Source: Municipal water
- Parking Total: 2
- Pool Features: Outdoor pool
- Parking Features: Attached Garage, Visitor Parking
Location & Community
- Directions: WILLIAMS PKWY & BARONWOOD CRT
- Common Interest: Freehold
- Subdivision Name: BRBN - Brampton North
Property Management & Association
- Association Fee: 420
- Association Fee Includes: Landscaping, Cable TV, Water, Insurance, Parking
Utilities & Systems
- Sewer: Municipal sewage system
Tax & Legal Information
- Tax Annual Amount: 3200
- Zoning Description: RES
Room Dimensions
This listing content provided by REALTOR.ca has
been licensed by REALTOR®
members of The Canadian Real Estate Association
members of The Canadian Real Estate Association















