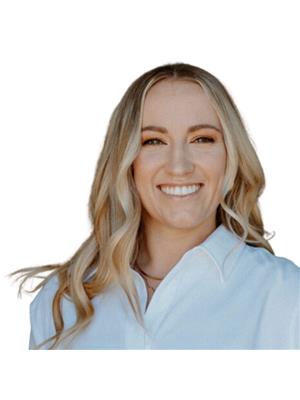5389 Mckenna Crescent, Regina
- Bedrooms: 3
- Bathrooms: 3
- Living area: 1445 square feet
- Type: Residential
- Added: 61 days ago
- Updated: 1 days ago
- Last Checked: 5 hours ago
Foundation walls are built on PILES. Featuring 19 ft ceilings in the foyer and living room with lots of windows letting in tons of natural lighting. Beautiful two storey house located in a quiet Crescent, built by varsity homes! 3bedrooms with 3bathrooms close to shopping, schools, parks and many amenities. open concept main floor, spacious foyer and living room featuring expensive 19ft high ceiling expending to living room, lots of windows give natural lighting with gas fireplace. A good sized of kitchen with granite counter top, white modern cabinet, soft close drawers and spacious island, all stainless appliances are included. Off the dining room the garden door leads to the back composite deck with fenced privacy yard. There's 2PC bath to complete the main floor. The up level has 3bedrooms and 2full baths, the primary bedroom has 4PC en-suite and walk-in closet, there’re two other bedrooms and another 4PC bath plus a den to complete the up level. The basement is partially finished, the exterior walls are framed, insulted and electrical plug ins installed, the foundation walls are built on PILES. Attached double garage is insulted and drywalled. 10 years home warrantee is still in effect till 2027. (id:1945)
powered by

Property Details
- Cooling: Window air conditioner
- Heating: Forced air, Natural gas
- Stories: 2
- Year Built: 2017
- Structure Type: House
- Architectural Style: 2 Level
Interior Features
- Appliances: Washer, Refrigerator, Dishwasher, Stove, Dryer, Microwave, Central Vacuum - Roughed In, Hood Fan, Window Coverings
- Living Area: 1445
- Bedrooms Total: 3
- Fireplaces Total: 1
- Fireplace Features: Gas, Conventional
Exterior & Lot Features
- Lot Features: Irregular lot size, Double width or more driveway, Sump Pump
- Lot Size Units: square feet
- Parking Features: Attached Garage, Parking Pad, Parking Space(s)
- Lot Size Dimensions: 3834.00
Location & Community
- Common Interest: Freehold
Tax & Legal Information
- Tax Year: 2024
- Tax Annual Amount: 4497
Room Dimensions
This listing content provided by REALTOR.ca has
been licensed by REALTOR®
members of The Canadian Real Estate Association
members of The Canadian Real Estate Association

















