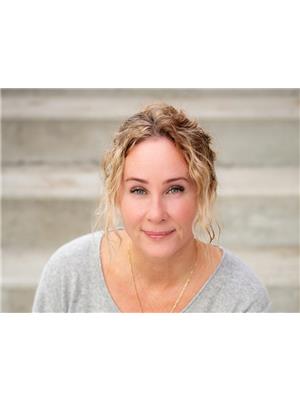110 1266 W 13 Th Avenue, Vancouver
- Bedrooms: 1
- Bathrooms: 1
- Living area: 770 square feet
- Type: Apartment
Source: Public Records
Note: This property is not currently for sale or for rent on Ovlix.
We have found 6 Condos that closely match the specifications of the property located at 110 1266 W 13 Th Avenue with distances ranging from 2 to 10 kilometers away. The prices for these similar properties vary between 599,000 and 949,000.
Nearby Places
Name
Type
Address
Distance
Emily Carr University of Art + Design
University
1399 Johnston St
1.2 km
Granville Island Public Market
Grocery or supermarket
1689 Johnston St
1.4 km
Bridges Restaurant
Bar
1696 Duranleau St
1.5 km
St. John's School
School
2215 W 10th Ave
1.7 km
Burrard Bridge Marine Bar & Grill
Bar
1012 Beach Ave #1
1.8 km
Vanier Park
Park
1000 Chestnut St
1.9 km
Music Business Production School Vancouver BC
University
34 W 8th Ave
2.0 km
H.R. MacMillan Space Centre
Museum
1100 Chestnut St
2.0 km
Howard Johnson Hotel Vancouver Downtown
Restaurant
1176 Granville St
2.1 km
Museum of Vancouver
Museum
1100 Chestnut St
2.1 km
Vancouver Maritime Museum
Museum
1905 Ogden Ave
2.3 km
VanDusen Botanical Garden
Park
5251 Oak St
2.4 km
Property Details
- Heating: Baseboard heaters, Natural gas, Hot Water
- Year Built: 1975
- Structure Type: Apartment
Interior Features
- Appliances: Refrigerator, Dishwasher, Stove
- Living Area: 770
- Bedrooms Total: 1
Exterior & Lot Features
- Lot Features: Central location, Elevator
- Lot Size Units: square feet
- Parking Total: 1
- Building Features: Shared Laundry
- Lot Size Dimensions: 0
Location & Community
- Common Interest: Condo/Strata
- Street Dir Prefix: West
- Community Features: Pets not Allowed
Property Management & Association
- Association Fee: 422.2
Tax & Legal Information
- Tax Year: 2024
- Parcel Number: 003-762-831
- Tax Annual Amount: 2290.23
Additional Features
- Security Features: Smoke Detectors
Experience the best of indoor/outdoor living in the South Granville neighborhood. Boasting 770sf of living space along with a large 600sf private south facing terrace makes this home an entertainer´s dream. The private patio features stone pavers, custom garden boxes containing hydrangeas, roses and a Japanese maple tree along with a 10ft pergola. Renovated throughout over the years. Wide plank Oak Engineered flooring, granite countertops and a modernized 4 piece bathroom. Heating from gas fireplace and baseboards is included in the strata fee. 1 parking and 1 storage unit. Free shared laundry. Extremely well managed building by strata. Centrally located with less than a 5 min walk to Granville St, 10 min drive to Downtown and Kits. Don´t wait, see what this unit has to offer. (id:1945)
Demographic Information
Neighbourhood Education
| Master's degree | 35 |
| Bachelor's degree | 165 |
| University / Above bachelor level | 20 |
| University / Below bachelor level | 10 |
| College | 90 |
| Degree in medicine | 10 |
| University degree at bachelor level or above | 235 |
Neighbourhood Marital Status Stat
| Married | 135 |
| Widowed | 15 |
| Divorced | 65 |
| Separated | 10 |
| Never married | 235 |
| Living common law | 125 |
| Married or living common law | 255 |
| Not married and not living common law | 325 |
Neighbourhood Construction Date
| 1961 to 1980 | 305 |
| 1981 to 1990 | 20 |
| 1991 to 2000 | 30 |
| 2006 to 2010 | 10 |
| 1960 or before | 45 |










