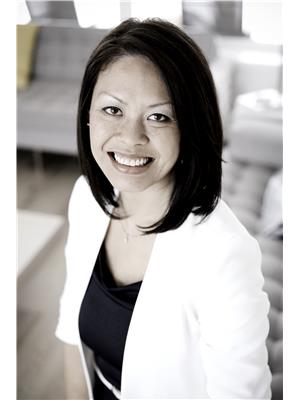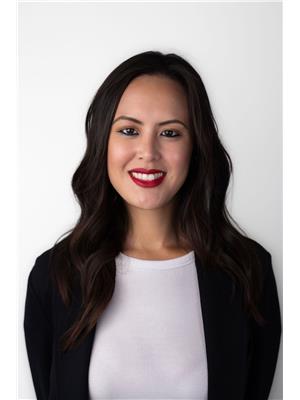10510 68 Av Nw, Edmonton
- Bedrooms: 3
- Bathrooms: 3
- Living area: 216.89 square meters
- Type: Residential
- Added: 69 days ago
- Updated: 4 days ago
- Last Checked: 1 hours ago
Live your best life in a PRIME LOCATION. Walking up to the home you will instantly be drawn to its beauty. Inside there is the inviting foyer where you will also see the CUSTOM BUILT CURVED STAIRCASE and railing. This level offers 11 foot ceilings. The kitchen has a custom hood fan, DOUBLE WATERFALL ISLAND, GAS STOVE and tons of storage. Step into the entertainer's dream dining room with bay window &exquisite chandelier. In the living room you have the GAS FIREPLACE, DOUBLE 8 FOOT PATIO DOORS with additional windows. Lastly there is the exotic 2 piece bath. Walking up the grand staircase to the second level you will see the OFFICE, main bath, 2 generous rooms, laundry and finishing it off a magnificent primary room. The primary offers architectural vaulted ceiling details, walk in closet with built ins and the ensuite like no other. This lot is 33 wide and on a 157 foot deep lot. SUITE POTENTIAL. UOFA 9min drive 11 bike ride, DOWNTOWN 12 min drive 16 min bike ride, WHYTE AVE 5 min drive 7 min bike ride. (id:1945)
powered by

Property Details
- Heating: Forced air
- Stories: 2
- Year Built: 2021
- Structure Type: House
Interior Features
- Basement: Unfinished, Full
- Appliances: Washer, Refrigerator, Gas stove(s), Dishwasher, Dryer, Hood Fan
- Living Area: 216.89
- Bedrooms Total: 3
- Bathrooms Partial: 1
Exterior & Lot Features
- Lot Features: See remarks, Flat site, Lane
- Lot Size Units: square meters
- Parking Features: Detached Garage
- Building Features: Ceiling - 9ft, Ceiling - 10ft
- Lot Size Dimensions: 482.66
Location & Community
- Common Interest: Freehold
Tax & Legal Information
- Parcel Number: 7794506
Room Dimensions
This listing content provided by REALTOR.ca has
been licensed by REALTOR®
members of The Canadian Real Estate Association
members of The Canadian Real Estate Association

















