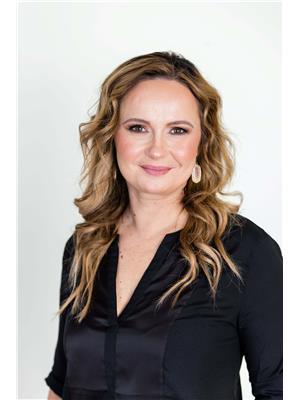84 Woodside Cr, Spruce Grove
- Bedrooms: 5
- Bathrooms: 3
- Living area: 138.45 square meters
- Type: Residential
- Added: 41 days ago
- Updated: 1 days ago
- Last Checked: 5 hours ago
Welcome to this amazing family home, located in a quiet crescent with no through traffic, next to parks trails and walking distance to a number of schools! This is a very spacious bungalow that had a few big updates in the last couple of years like all NEW windows, NEW shingles & gutters with leaf screens! As soon as you come in, you get this welcome feeling with a bright living rooms, formal dining area, spacious eat in kitchen, den/office/bedroom, 4 pc main bath & cozy primary bedroom with 5 pc ensuite and walk in closet and 3rd bedroom complete the main floor. Mudroom/laundry area next to the heated oversized double garage! Basement is fully finished and offers so much extra space! Two more bedrooms and 3 pc bath plus hot tub room (or can be removed if desired). Maintenance free deck to enjoy the south facing private, fenced back yard is perfect to enjoy those summer evenings on! (id:1945)
powered by

Property DetailsKey information about 84 Woodside Cr
Interior FeaturesDiscover the interior design and amenities
Exterior & Lot FeaturesLearn about the exterior and lot specifics of 84 Woodside Cr
Location & CommunityUnderstand the neighborhood and community
Tax & Legal InformationGet tax and legal details applicable to 84 Woodside Cr
Room Dimensions

This listing content provided by REALTOR.ca
has
been licensed by REALTOR®
members of The Canadian Real Estate Association
members of The Canadian Real Estate Association
Nearby Listings Stat
Active listings
92
Min Price
$329,998
Max Price
$837,900
Avg Price
$562,300
Days on Market
51 days
Sold listings
30
Min Sold Price
$320,000
Max Sold Price
$920,000
Avg Sold Price
$480,027
Days until Sold
52 days
Nearby Places
Additional Information about 84 Woodside Cr














