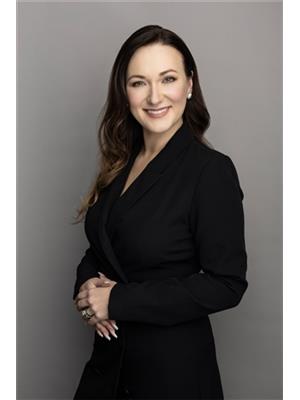407 535 Smithe Street, Vancouver
- Bedrooms: 1
- Bathrooms: 1
- Living area: 625 square feet
- Type: Apartment
- Added: 60 days ago
- Updated: 1 days ago
- Last Checked: 15 hours ago
PRIVATE COLLECTION WITH 14 FT CEILING,1 BEDROOM +DEN,1 BATH situated in the heart of Downtown overlooking the PARK.This bright and airy unit faces the PARK (rare in DT),features over 600 square ft of living space with high ceilings and a functional layout.The European-style kitchen is equipped with a Liebherr fridge,AEG 25" oven,gas cooktop,MIELE dishwasher.The open floor plan seamlessly transitions from the kitchen to the main living area,complete with a GAS fireplace and impressive 14´ ceilings.Frosted glass sliding doors lead to the spacious bedroom, which includes a large closet with an organizer.BONUS in-suite storage.This award-winning building offers a wealth of amenities, including a GYM,steam room,hot tub,kids' play zone,outdoor deck/lawn area,a lounge.OPEN HOUSE Nov 16/17 2-4PM (id:1945)
powered by

Show
More Details and Features
Property DetailsKey information about 407 535 Smithe Street
- Heating: Electric, Natural gas
- Year Built: 2010
- Structure Type: Apartment
Interior FeaturesDiscover the interior design and amenities
- Appliances: All
- Living Area: 625
- Bedrooms Total: 1
Exterior & Lot FeaturesLearn about the exterior and lot specifics of 407 535 Smithe Street
- View: View
- Lot Features: Central location, Elevator
- Lot Size Units: square feet
- Parking Total: 1
- Building Features: Guest Suite
- Lot Size Dimensions: 0
Location & CommunityUnderstand the neighborhood and community
- Common Interest: Condo/Strata
- Community Features: Pets Allowed With Restrictions, Rentals Allowed With Restrictions
Property Management & AssociationFind out management and association details
- Association Fee: 477.71
Tax & Legal InformationGet tax and legal details applicable to 407 535 Smithe Street
- Tax Year: 2024
- Parcel Number: 028-315-090
- Tax Annual Amount: 2092.57

This listing content provided by REALTOR.ca
has
been licensed by REALTOR®
members of The Canadian Real Estate Association
members of The Canadian Real Estate Association
Nearby Listings Stat
Active listings
506
Min Price
$1,356
Max Price
$2,350,000
Avg Price
$728,633
Days on Market
65 days
Sold listings
169
Min Sold Price
$359,900
Max Sold Price
$3,049,000
Avg Sold Price
$731,478
Days until Sold
60 days





























