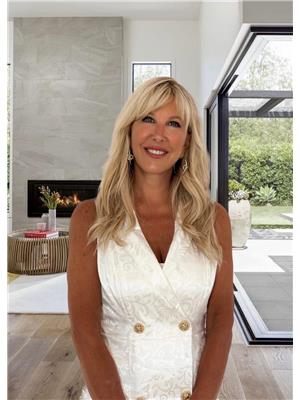2680 Dubois Street, Rockland
- Bedrooms: 4
- Bathrooms: 3
- Type: Residential
- Added: 15 days ago
- Updated: 7 days ago
- Last Checked: 4 hours ago
Gleaming bungalow on a 2/3 acre lot, just 5 minutes from Rockland. This impressive home offers elegant curb appeal and a spacious floor plan with hardwood and ceramic floors throughout the main level. The living room features a stone gas fireplace and cathedral ceiling. The spacious kitchen boasts ample cabinets, granite countertops, a walk-in pantry, and a wall of windows overlooking the backyard and inground swimming pool. The primary bedroom includes a 5-piece en-suite bathroom and a generous walk-in closet. Two additional bedrooms, perfect for children, share a 3-piece bath. Downstairs, enjoy the fully finished basement with a game room (pool table included), family room, and an extra room ideal for an office. Step outside to your backyard oasis, featuring a stunning inground pool with a waterfall, pool house, and a spacious patio area to relax in this private retreat. Key upgrades include a brand-new furnace, A/C, and hot water tank (2024). Book your showing today! (id:1945)
powered by

Property Details
- Cooling: Central air conditioning
- Heating: Forced air, Propane
- Stories: 1
- Year Built: 2008
- Structure Type: House
- Exterior Features: Stone, Stucco
- Foundation Details: Poured Concrete
- Architectural Style: Bungalow
Interior Features
- Basement: Finished, Full
- Flooring: Tile, Hardwood, Laminate
- Appliances: Washer, Refrigerator, Dishwasher, Stove, Dryer, Microwave, Hood Fan, Blinds
- Bedrooms Total: 4
Exterior & Lot Features
- Lot Features: Private setting, Automatic Garage Door Opener
- Water Source: Drilled Well
- Lot Size Units: acres
- Parking Total: 8
- Pool Features: Inground pool
- Parking Features: Attached Garage
- Lot Size Dimensions: 0.68
Location & Community
- Common Interest: Freehold
Tax & Legal Information
- Tax Year: 2024
- Parcel Number: 690500153
- Tax Annual Amount: 6263
- Zoning Description: Rural Residential
Room Dimensions
This listing content provided by REALTOR.ca has
been licensed by REALTOR®
members of The Canadian Real Estate Association
members of The Canadian Real Estate Association


















