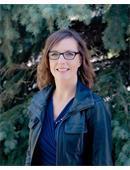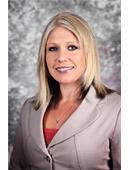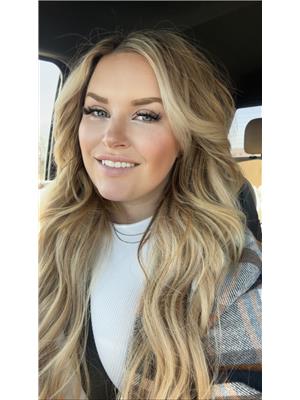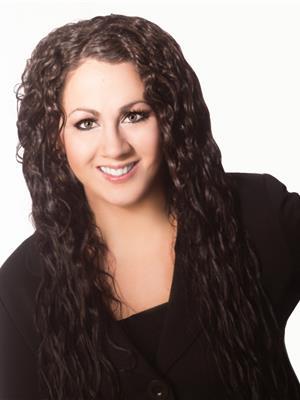1119 Asquith Avenue, Esterhazy
- Bedrooms: 4
- Bathrooms: 2
- Living area: 988 square feet
- MLS®: sk977194
- Type: Residential
- Added: 49 days ago
- Updated: 12 days ago
- Last Checked: 7 hours ago
1119 Asquith Ave. Esterhazy This tastefully decorated 4 bedroom, 2 bathroom home is move in ready. Beautiful hardwood floors in the living room, foyer and hall. 3 bedrooms on the main level and an updated 4 piece bathroom. Large recreation room, 3 piece bathroom, plenty of storage and a 4th bedroom in the basement. All appliances including a brand new built in dishwasher, fridge, stove, range hood fan, washer, dryer, water softener, reverse osmosis system, central vac and central air. Lovely yard set up perfectly for entertaining with a concrete patio, deck, hot tub, garden area and private fire pit. Attached single garage that has an attached workshop that looks out over the back yard. Located on a quiet street, with beautiful mature trees and close to Esterhazy junior/senior high school. (id:1945)
powered by

Property Details
- Cooling: Central air conditioning
- Heating: Forced air, Natural gas
- Year Built: 1962
- Structure Type: House
- Architectural Style: Bungalow
Interior Features
- Basement: Finished, Full, Remodeled Basement
- Appliances: Washer, Refrigerator, Dishwasher, Stove, Dryer, Hood Fan, Storage Shed, Window Coverings, Garage door opener remote(s)
- Living Area: 988
- Bedrooms Total: 4
Exterior & Lot Features
- Lot Features: Treed, Irregular lot size, Rectangular, Sump Pump
- Lot Size Units: square feet
- Parking Features: Attached Garage, Parking Pad, Parking Space(s)
- Lot Size Dimensions: 11320.00
Location & Community
- Common Interest: Freehold
Tax & Legal Information
- Tax Year: 2024
- Tax Annual Amount: 2829
Room Dimensions

This listing content provided by REALTOR.ca has
been licensed by REALTOR®
members of The Canadian Real Estate Association
members of The Canadian Real Estate Association
Nearby Listings Stat
Active listings
12
Min Price
$163,000
Max Price
$599,000
Avg Price
$297,583
Days on Market
121 days
Sold listings
2
Min Sold Price
$149,900
Max Sold Price
$477,000
Avg Sold Price
$313,450
Days until Sold
66 days














