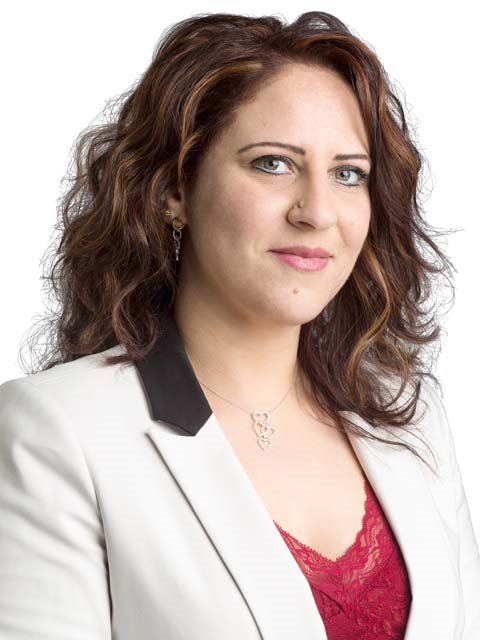710 Confluence Walk, Ottawa
- Bedrooms: 3
- Bathrooms: 2
- Type: Townhouse
Source: Public Records
Note: This property is not currently for sale or for rent on Ovlix.
We have found 6 Townhomes that closely match the specifications of the property located at 710 Confluence Walk with distances ranging from 2 to 10 kilometers away. The prices for these similar properties vary between 2,650 and 3,000.
Nearby Listings Stat
Active listings
15
Min Price
$2,150
Max Price
$2,975
Avg Price
$2,539
Days on Market
32 days
Sold listings
4
Min Sold Price
$2,250
Max Sold Price
$3,500
Avg Sold Price
$2,710
Days until Sold
36 days
Property Details
- Cooling: Central air conditioning
- Heating: Forced air, Natural gas
- Stories: 3
- Year Built: 2024
- Structure Type: Row / Townhouse
- Exterior Features: Brick, Siding
Interior Features
- Basement: None, Not Applicable
- Flooring: Vinyl, Wall-to-wall carpet
- Appliances: Washer, Refrigerator, Dishwasher, Stove, Dryer
- Bedrooms Total: 3
- Bathrooms Partial: 1
Exterior & Lot Features
- Lot Features: Balcony
- Water Source: Municipal water
- Parking Total: 2
- Parking Features: Attached Garage, Inside Entry
- Building Features: Laundry - In Suite
- Lot Size Dimensions: * ft X * ft (Irregular Lot)
Location & Community
- Common Interest: Freehold
Business & Leasing Information
- Total Actual Rent: 2395
- Lease Amount Frequency: Monthly
Utilities & Systems
- Sewer: Municipal sewage system
Tax & Legal Information
- Zoning Description: Residential
Fantastic open concept end unit three storey, three bed town home with balcony. This modern home features luxury vinyl floors, quartz counters and stainless appliances. The main floor offers a generous foyer, large laundry room and lots of storage. The main living level is wide open and features large west facing windows offering loads of sunlight. With three good sized bedrooms, the primary boasts a large walk-in, a large kitchen island with handy breakfast bar, a large west facing balcony and a modern chic finish this one won’t last long. (id:1945)










