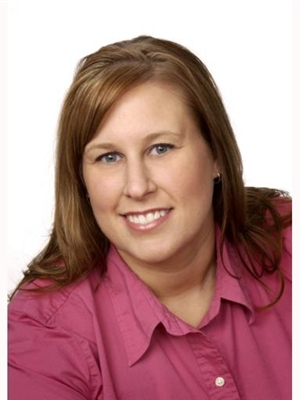947 Gilmore Avenue, Lefroy
- Bedrooms: 3
- Bathrooms: 2
- Living area: 1362 square feet
- Type: Residential
- Added: 8 hours ago
- Updated: 7 hours ago
- Last Checked: 5 minutes ago
Handyperson Special! Needs TLC. Great location in a growing community close to the water! This 3 Bedroom Detached home is waiting for your finishing touches! Main floor has an Eat-in Kitchen, Living room, Main Floor Bedroom and Full Bath! Upstairs has 2 good sized bedrooms....one with an outdoor balcony!..... and a 2-Piece Bath. Detached Garage to store all your toys, plus a 200Ft Deep Yard! So much potential to make this house your home! (id:1945)
powered by

Property DetailsKey information about 947 Gilmore Avenue
Interior FeaturesDiscover the interior design and amenities
Exterior & Lot FeaturesLearn about the exterior and lot specifics of 947 Gilmore Avenue
Location & CommunityUnderstand the neighborhood and community
Utilities & SystemsReview utilities and system installations
Tax & Legal InformationGet tax and legal details applicable to 947 Gilmore Avenue
Additional FeaturesExplore extra features and benefits
Room Dimensions

This listing content provided by REALTOR.ca
has
been licensed by REALTOR®
members of The Canadian Real Estate Association
members of The Canadian Real Estate Association
Nearby Listings Stat
Active listings
2
Min Price
$519,900
Max Price
$1,099,900
Avg Price
$809,900
Days on Market
16 days
Sold listings
0
Min Sold Price
$0
Max Sold Price
$0
Avg Sold Price
$0
Days until Sold
days
Nearby Places
Additional Information about 947 Gilmore Avenue













