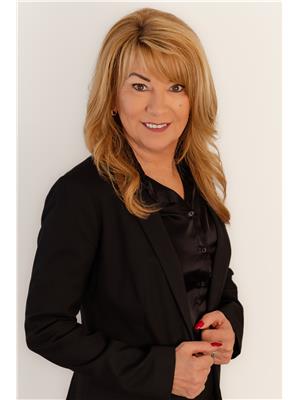43 45 Turcotte Street, Saintquentin
- Bedrooms: 6
- Bathrooms: 4
- Living area: 2198 square feet
- Type: Residential
- Added: 84 days ago
- Updated: 30 days ago
- Last Checked: 9 hours ago
This bigenerational-style property offers you, in the main house, a large open-concept space on the main floor including the living room, kitchen and dining room. Still on the same floor, you will find a beautiful large four-season solarium, a large laundry room completely redone with a powder room. On the second floor, there are two bedrooms, including a very spacious master bedroom, as well as a full bathroom, completely updated. The basement is fully finished with another bedroom, an office space and a storage space. The second unit includes, on the main floor, a master bedroom, a full bathroom, a large open-concept space with living room, kitchen, dining room and solarium. The basement is also fully finished, with a second full bathroom with laundry room, two bedrooms and a large storage space. You will appreciate the comfort offered by the heated floors throughout the house. Outside, the property features a large detached and insulated double garage, a shed for extra storage, and an above-ground pool, all on a beautiful large lot that you will certainly enjoy. A visit is well worth the trip! Contact today! (id:1945)
powered by

Property DetailsKey information about 43 45 Turcotte Street
Interior FeaturesDiscover the interior design and amenities
Exterior & Lot FeaturesLearn about the exterior and lot specifics of 43 45 Turcotte Street
Utilities & SystemsReview utilities and system installations
Tax & Legal InformationGet tax and legal details applicable to 43 45 Turcotte Street
Room Dimensions

This listing content provided by REALTOR.ca
has
been licensed by REALTOR®
members of The Canadian Real Estate Association
members of The Canadian Real Estate Association
Nearby Listings Stat
Active listings
1
Min Price
$550,000
Max Price
$550,000
Avg Price
$550,000
Days on Market
84 days
Sold listings
0
Min Sold Price
$0
Max Sold Price
$0
Avg Sold Price
$0
Days until Sold
days
Nearby Places
Additional Information about 43 45 Turcotte Street













