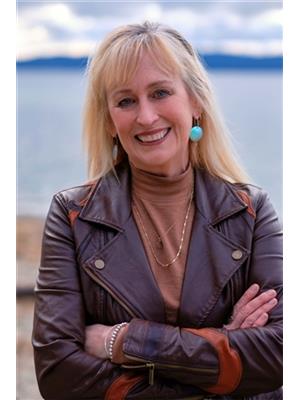8116 Emmonds Road, Powell River
- Bedrooms: 2
- Bathrooms: 2
- Living area: 3271 square feet
- Type: Residential
- Added: 114 days ago
- Updated: 5 days ago
- Last Checked: 5 hours ago
Natural yet sophisticated, this stunning south facing home is designed with low maintenance & sustainability in mind. Warm hydronic heated cork floors span an open-concept design. Lanai folding doors make walls disappear & invite nature in. 2000 sq feet of Trex decks offer forest, mountain & ocean views. The custom kitchen with top-of-the-line Miele appliances opens to an inviting living space featuring a floor to ceiling adobe fireplace. A Vermont cast stove creates a cozy retreat in the Master bdm to enjoy a latte from the built-in coffee station followed by an ocean view shower experience in the ensuite. The second bedroom has a private entrance, bathroom & deck for guests or family. The lower level has heated parking with ample space for a suite, rec room or shop. Beach front experience without the expense or maintenance by just walking a few feet. The artesian well will help you fall back in love with water, clean clear chemical free. Effortless oceanfront living awaits. (id:1945)
powered by

Property Details
- Heating: Propane
- Year Built: 2020
- Structure Type: House
Interior Features
- Living Area: 3271
- Bedrooms Total: 2
- Fireplaces Total: 1
- Fireplace Features: Conventional, Propane
Exterior & Lot Features
- View: Mountain view, Ocean view
- Lot Features: Private setting, Southern exposure
- Lot Size Units: acres
- Parking Features: Underground, Other
- Lot Size Dimensions: 0.84
Location & Community
- Common Interest: Freehold
Tax & Legal Information
- Parcel Number: 029-299-861
- Tax Annual Amount: 7179
Additional Features
- Security Features: Security system
Room Dimensions
This listing content provided by REALTOR.ca has
been licensed by REALTOR®
members of The Canadian Real Estate Association
members of The Canadian Real Estate Association
















