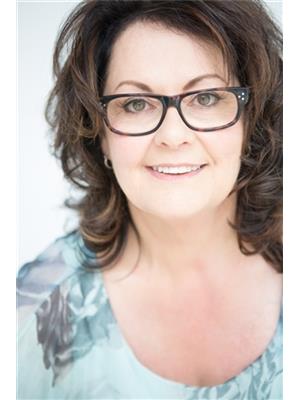203 375 W 59th Avenue, Vancouver
- Bedrooms: 3
- Bathrooms: 3
- Living area: 1647 square feet
- Type: Apartment
- Added: 186 days ago
- Updated: 51 days ago
- Last Checked: 17 hours ago
South Cambie's hidden gem - Belpark by Intracorp! This stunning South facing home boasts impressive space and sunlight in Cambie Corridor, featuring a total of 1647 sqft 3bed + flex home located just a few steps away from Winona Park. This beautiful home was designed by Trepp Designs, Inc with open concept living room features panoramic windows and top-of-the-line Gaggenau kitchen appliances and built-in full size wine fridge. This crowning jewel is located on the quiet side of the building that offers overheight ceilings and opens onto a spacious greenery facing patio. Enjoy year-long air conditioning and many other thoughtful and elegant designer touches throughout. You are also close to top schools like J.W. Sexsmith & Sir Winston Churchill. (id:1945)
powered by

Property DetailsKey information about 203 375 W 59th Avenue
Interior FeaturesDiscover the interior design and amenities
Exterior & Lot FeaturesLearn about the exterior and lot specifics of 203 375 W 59th Avenue
Location & CommunityUnderstand the neighborhood and community
Property Management & AssociationFind out management and association details
Tax & Legal InformationGet tax and legal details applicable to 203 375 W 59th Avenue
Additional FeaturesExplore extra features and benefits

This listing content provided by REALTOR.ca
has
been licensed by REALTOR®
members of The Canadian Real Estate Association
members of The Canadian Real Estate Association
Nearby Listings Stat
Active listings
97
Min Price
$1,199,000
Max Price
$14,000,000
Avg Price
$2,249,031
Days on Market
149 days
Sold listings
15
Min Sold Price
$1,290,000
Max Sold Price
$3,998,000
Avg Sold Price
$2,297,586
Days until Sold
64 days
















