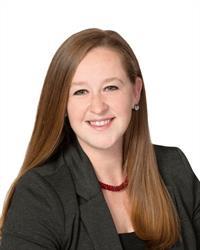47 Rennick, Moncton
- Bedrooms: 3
- Bathrooms: 3
- Living area: 1080 square feet
- Type: Residential
- Added: 200 days ago
- Updated: 79 days ago
- Last Checked: 8 hours ago
Welcome Home!! This beautiful Semi detach with attached garage is located in the growing North end of Moncton. This home could be the perfect one that you've been waiting for. The main floor has a good size foyer that enters your living room. Towards the back of the home is your Kitchen and dining room. You'll find patio doors off the dining room that will allow you to enjoy your backyard space. You will find main floor laundry that also has a 2PC powder room to complete. Up to the second floor are your 3 bedrooms and a 4PC main bathroom. Down to the basement you will find additional living space with a NON conforming bedroom, Rec room, 3PC bathroom and plenty of storage space. The attached garage will be the perfect place to house your car during our maritime winters. Call your REALTOR® today to book your viewing!! (id:1945)
powered by

Property DetailsKey information about 47 Rennick
Interior FeaturesDiscover the interior design and amenities
Exterior & Lot FeaturesLearn about the exterior and lot specifics of 47 Rennick
Location & CommunityUnderstand the neighborhood and community
Utilities & SystemsReview utilities and system installations
Tax & Legal InformationGet tax and legal details applicable to 47 Rennick
Room Dimensions

This listing content provided by REALTOR.ca
has
been licensed by REALTOR®
members of The Canadian Real Estate Association
members of The Canadian Real Estate Association
Nearby Listings Stat
Active listings
32
Min Price
$319,900
Max Price
$709,000
Avg Price
$479,506
Days on Market
50 days
Sold listings
11
Min Sold Price
$339,900
Max Sold Price
$599,900
Avg Sold Price
$440,200
Days until Sold
66 days
Nearby Places
Additional Information about 47 Rennick

















