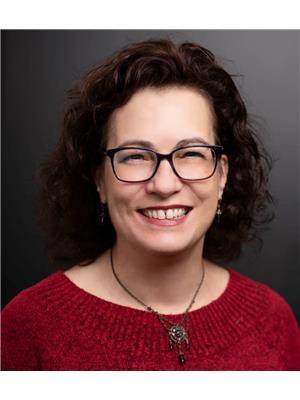335 Hillsdale Avenue E, Toronto
- Bedrooms: 4
- Bathrooms: 4
- Type: Residential
Source: Public Records
Note: This property is not currently for sale or for rent on Ovlix.
We have found 6 Houses that closely match the specifications of the property located at 335 Hillsdale Avenue E with distances ranging from 2 to 10 kilometers away. The prices for these similar properties vary between 1,598,000 and 2,441,599.
Recently Sold Properties
Nearby Places
Name
Type
Address
Distance
Northern Secondary School
School
851 Mt Pleasant Rd
0.6 km
Mount Pleasant Cemetery
Cemetery
375 Mt Pleasant Rd
1.0 km
Leaside High School
School
200 Hanna Rd
1.4 km
Yorkminster Park Baptist Church Park
Park
1585 Yonge St
1.7 km
Upper Canada College
School
200 Lonsdale Rd
1.9 km
Sunnybrook Health Sciences Centre
Hospital
2075 Bayview Ave
2.0 km
The York School
School
1320 Yonge St
2.3 km
The Bishop Strachan School
School
298 Lonsdale Rd
2.5 km
Toronto French School
School
306 Lawrence Ave E
2.5 km
York University - Glendon Campus
University
2275 Bayview Ave
2.6 km
Havergal College
School
1451 Avenue Rd
2.7 km
De La Salle College
School
131 Farnham Ave
2.7 km
Property Details
- Cooling: Central air conditioning
- Heating: Forced air, Natural gas
- Stories: 2
- Structure Type: House
- Exterior Features: Wood, Stucco
- Foundation Details: Unknown
Interior Features
- Basement: Finished, N/A
- Flooring: Hardwood
- Appliances: Washer, Refrigerator, Oven, Dryer, Cooktop
- Bedrooms Total: 4
- Bathrooms Partial: 1
Exterior & Lot Features
- Lot Features: Conservation/green belt
- Water Source: Municipal water
- Parking Total: 3
- Lot Size Dimensions: 25 x 141 FT ; Survey Attached
Location & Community
- Directions: Hillsdale East Of Mt Pleasant
- Common Interest: Freehold
- Street Dir Suffix: East
Utilities & Systems
- Sewer: Sanitary sewer
Tax & Legal Information
- Tax Annual Amount: 11258.65
Wow!!! This renovated 2 storey detached home in the heart of Davisville Village will knock your socks off. Huge lot with 3 car pkg on this wide mutual drive. Starting with the curb appeal of this modern home and the inviting front porch complete with rolling blind to deal with the late day western sunset & retractable Phantom screen door. All levels were renovated down to the studs and addition was built on all 3 levels. All levels have 8+ (almost 9) foot ceilings. The basement was dug down and boasts heated floors for optimal comfort. The main floor is stunning, totally open concept with a striking Downsview Kitchen, lots of counter space & cabinets, high-end stainless-steel appliances and a beautiful backsplash. Don't miss the 2 PC pwdr rm on the main flr. The large dining area and open concept living & family rm right beside makes it ideal for entertaining. And the walk out to this amazing backyard will keep the party going outdoors on warm summer days. The floating stairs & modern rod guard are a showpiece while moving to the upper level. The primary bdrm is fabulous with its vaulted ceiling, beautiful white built-in cabinets, drawers & makeup table, all with gold accents in addition to the 2 oversize multi-purpose professionally organized closets and a 3 PC spa worthy ensuite as well as a w/out to the balcony for your morning coffee. The other two bdrms are good sizes & share another 4 PC bath. The lower level is so big that the back end is used as an occasional guest bdrm (see attached proposed LL bdrm plan) with another 3 PC spa-like bathroom. The laundry room is large and provides tons of storage. And there's the big, fenced backyard for the kids and family pet to play around. This home has too much to offer to fit here. You must see it for yourself. And with it being in the Maurice Cody Elementary school district, it's the one every parent is looking for. (id:1945)
Demographic Information
Neighbourhood Education
| Master's degree | 60 |
| Bachelor's degree | 160 |
| University / Above bachelor level | 15 |
| College | 45 |
| Degree in medicine | 20 |
| University degree at bachelor level or above | 265 |
Neighbourhood Marital Status Stat
| Married | 315 |
| Widowed | 15 |
| Divorced | 20 |
| Separated | 10 |
| Never married | 150 |
| Living common law | 40 |
| Married or living common law | 355 |
| Not married and not living common law | 190 |
Neighbourhood Construction Date
| 1961 to 1980 | 15 |
| 1981 to 1990 | 15 |
| 1991 to 2000 | 10 |
| 2001 to 2005 | 10 |
| 2006 to 2010 | 20 |
| 1960 or before | 150 |







