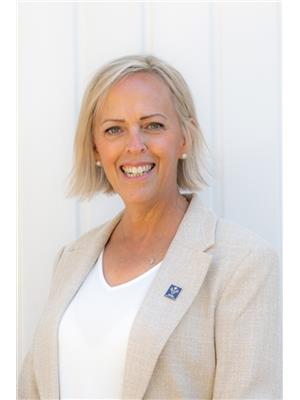3323 Hockaday Place, Coquitlam
- Bedrooms: 4
- Bathrooms: 4
- Living area: 2755 square feet
- Type: Residential
Source: Public Records
Note: This property is not currently for sale or for rent on Ovlix.
We have found 6 Houses that closely match the specifications of the property located at 3323 Hockaday Place with distances ranging from 2 to 10 kilometers away. The prices for these similar properties vary between 1,299,000 and 2,399,000.
Nearby Places
Name
Type
Address
Distance
Pinetree Secondary School
School
3000 Pinewood Ave
1.5 km
Gleneagle Secondary School
School
1195 Lansdowne Dr
2.9 km
Boston Pizza
Restaurant
3025 Lougheed Highway #710
3.0 km
Tim Hortons
Cafe
2635 Barnet Hwy
3.7 km
Eagle Ridge Hospital
Hospital
475 Guildford Way
3.8 km
Terry Fox Theatre
School
1260 Riverwood Gate
4.4 km
Archbishop Carney Regional Secondary School
School
1335 Dominion Ave
4.8 km
Riverside Secondary School
School
2215 Reeve St
4.9 km
DR. Charles Best Secondary School
School
2525 Como Lake Ave
5.2 km
Minnekhada Regional Park
Park
Oliver Rd
5.4 km
The Boathouse Restaurant
Restaurant
2770 Esplanade Ave
5.9 km
Port Moody Station Museum
Museum
2734 Murray St
5.9 km
Property Details
- Heating: Forced air, Natural gas
- Year Built: 1993
- Structure Type: House
- Architectural Style: 4 Level
Interior Features
- Basement: Finished, Partial, Unknown
- Appliances: All, Central Vacuum
- Living Area: 2755
- Bedrooms Total: 4
- Fireplaces Total: 2
Exterior & Lot Features
- Lot Features: Central location, Cul-de-sac
- Lot Size Units: square feet
- Parking Total: 6
- Parking Features: Garage
- Lot Size Dimensions: 6075
Location & Community
- Common Interest: Freehold
Tax & Legal Information
- Tax Year: 2022
- Parcel Number: 018-045-057
- Tax Annual Amount: 4937.97
Additional Features
- Security Features: Smoke Detectors
UPSCALE GORGEOUS FAMILY HOME - CUL DE SAC - STUNNING HICKORY FLOORING ON MOST OF MAIN/VAULTED CEILINGS/CALIFORNIA SHUTTERS/2 BDRMS/4 BATHROOMS! ELEGANT OPEN PLAN & lvg & din rms w/show stopping 3-way gas F/P. Kitchen boasts lot of cabinetry/counter space/windows galore/lge eating area! Lower: EXPANSIVE FAM RM 3 steps off the kitchen w/gas F/P & LEADS TO ENTERTAINMENT PATIO & FULLY FENCED YARD & SHED - 2 pc bathrm & DREAM LAUNDRY RM. UPPER: MASSIVE GRAND PRIMARY BDRM w/loads of windows - newish ensuite & extra lge walk-in closet. Main bath completely renovated-2nd & 3rd bdrms fit for little princess/princes! BASEMENT: Enormous REC RM + 4th BDRM + 3 pc spa like BATH RM. Furnace(2020) H2O tank(2019) Main bathrm reno'd(2021) LIST OF UPGRADES AVAILABLE. (id:1945)
Demographic Information
Neighbourhood Education
| Master's degree | 65 |
| Bachelor's degree | 200 |
| University / Above bachelor level | 20 |
| University / Below bachelor level | 45 |
| Certificate of Qualification | 40 |
| College | 195 |
| Degree in medicine | 25 |
| University degree at bachelor level or above | 310 |
Neighbourhood Marital Status Stat
| Married | 775 |
| Widowed | 55 |
| Divorced | 50 |
| Separated | 25 |
| Never married | 355 |
| Living common law | 75 |
| Married or living common law | 850 |
| Not married and not living common law | 475 |
Neighbourhood Construction Date
| 1961 to 1980 | 105 |
| 1981 to 1990 | 80 |
| 1991 to 2000 | 240 |
| 2001 to 2005 | 15 |
| 2006 to 2010 | 15 |









