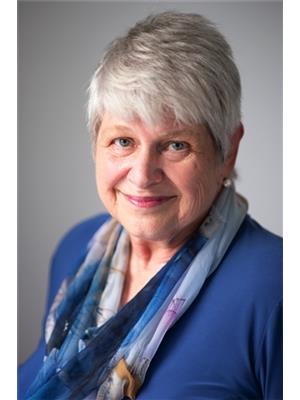43 Jubilee Road, Bridgewater
- Bedrooms: 4
- Bathrooms: 2
- Living area: 2135 square feet
- Type: Residential
- Added: 93 days ago
- Updated: 18 days ago
- Last Checked: 8 hours ago
This lovely, century year old home with hemlock floors throughout has been caringly renovated with excellent craftsmanship and modern touches. A large kitchen, dining room, den and full bath are on the first floor along with the laundry. Upstairs three bedrooms and another full bathroom and a large area of oak storage closets. There is also a little reading nook on the landing. There are a lot of possibilities for the second floor, and it could be possible to turn part of it into a separate unit. The house is completely insulated and there are great heat pumps in this house which are extremely cost efficient also providing cool air conditioning for those hot summer days. The siding and the roofs of the house, garage and storage shed were all replaced in 2022. 2023 saw all new windows and new side and front decks. A spacious yard with lovely trees and space for a vegetable and flower gardens and a single car garage and storage/workshop. A short walk down to the river to relax and enjoy the boats sailing in and out. (id:1945)
powered by

Property DetailsKey information about 43 Jubilee Road
Interior FeaturesDiscover the interior design and amenities
Exterior & Lot FeaturesLearn about the exterior and lot specifics of 43 Jubilee Road
Location & CommunityUnderstand the neighborhood and community
Utilities & SystemsReview utilities and system installations
Tax & Legal InformationGet tax and legal details applicable to 43 Jubilee Road
Room Dimensions

This listing content provided by REALTOR.ca
has
been licensed by REALTOR®
members of The Canadian Real Estate Association
members of The Canadian Real Estate Association
Nearby Listings Stat
Active listings
14
Min Price
$224,900
Max Price
$580,000
Avg Price
$406,300
Days on Market
98 days
Sold listings
14
Min Sold Price
$285,000
Max Sold Price
$555,000
Avg Sold Price
$404,664
Days until Sold
75 days
Nearby Places
Additional Information about 43 Jubilee Road
















