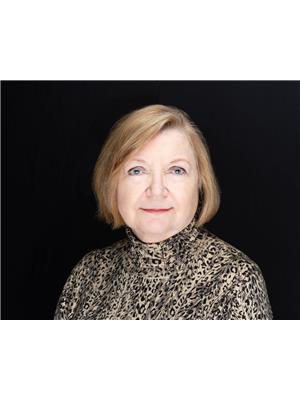106 39 Queens Quay E, Toronto
- Bedrooms: 3
- Bathrooms: 3
- Type: Townhouse
- Added: 11 days ago
- Updated: 10 days ago
- Last Checked: 16 hours ago
Luxury Townhome Located On The First 2 Level Of Pier 27 Condos With Ground Floor Terrece & Direct Access To The Lake. Smooth 10' Ceilings. Large Space Layout 2Bdr With One Big Den Can Be Used as Office Or Room. Upgraded Downsview Cabinetry. Corian Countertop W/Undermount Sink.Subzero Fridge. Miele Gas Stove-Oven-Microwave-Dishwasher-Washer & Dryer. Direct Access From The Parking Space To The Suite And Private Elevator Ensuite.Newly Fresh Painted.Spectacular Resort Style Outdoor & Indoor Amenities With Indoor/Outdoor Pool/Sauna/Steam Room/Guest Service/Theatre Room/Billiard Room. Nearby Shoppings, Restaurants Steps Away. Motivated Seller. (id:1945)
powered by

Property Details
- Cooling: Central air conditioning
- Heating: Forced air, Natural gas
- Stories: 2
- Structure Type: Row / Townhouse
- Exterior Features: Concrete
Interior Features
- Basement: Finished, Separate entrance, N/A
- Flooring: Hardwood
- Appliances: Washer, Refrigerator, Dishwasher, Stove, Dryer, Microwave, Window Coverings
- Bedrooms Total: 3
- Bathrooms Partial: 1
Exterior & Lot Features
- Lot Features: Carpet Free
- Parking Total: 1
- Pool Features: Indoor pool, Outdoor pool
- Parking Features: Underground
- Building Features: Exercise Centre, Sauna, Security/Concierge, Visitor Parking
Location & Community
- Directions: Yonge St And Queens Quay E
- Common Interest: Condo/Strata
- Street Dir Suffix: East
- Community Features: Pet Restrictions
Property Management & Association
- Association Fee: 1738.55
- Association Name: Duka Property Management
- Association Fee Includes: Common Area Maintenance, Heat, Water, Insurance, Parking
Tax & Legal Information
- Tax Annual Amount: 11086.98
- Zoning Description: Residential
Room Dimensions

This listing content provided by REALTOR.ca has
been licensed by REALTOR®
members of The Canadian Real Estate Association
members of The Canadian Real Estate Association












