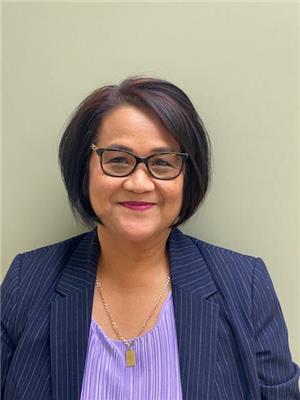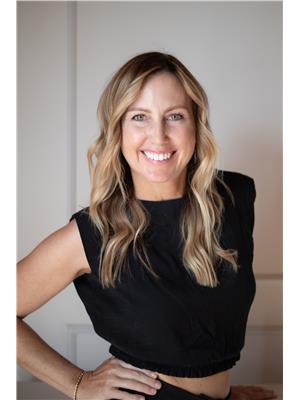18615 57 Av Nw, Edmonton
- Bedrooms: 4
- Bathrooms: 3
- Living area: 105.75 square meters
- Type: Residential
Source: Public Records
Note: This property is not currently for sale or for rent on Ovlix.
We have found 6 Houses that closely match the specifications of the property located at 18615 57 Av Nw with distances ranging from 2 to 10 kilometers away. The prices for these similar properties vary between 349,000 and 555,000.
Nearby Places
Name
Type
Address
Distance
Boston Pizza
Restaurant
6238 199 St NW
1.5 km
Archbishop Oscar Romero High School
School
17760 69 Ave
1.7 km
Beth Israel Synagogue
Church
131 Wolf Willow Rd NW
2.6 km
West Edmonton Mall
Shopping mall
8882 170 St NW
3.6 km
T&T Supermarket
Grocery or supermarket
8882 170 St
3.7 km
Misericordia Community Hospital
Hospital
16940 87 Ave NW
3.8 km
Cactus Club Cafe
Cafe
1946-8882 170 St NW
4.1 km
Jasper Place High School
School
8950 163 St
4.5 km
St. Francis Xavier High School
University
9250 163 St NW
5.0 km
Canadian Tire
Establishment
9909 178 St NW
5.0 km
Fort Edmonton Park
Park
7000 143rd Street
5.1 km
Wingate by Wyndham Edmonton West
Restaurant
18220 100 Ave NW
5.2 km
Property Details
- Heating: Forced air
- Year Built: 1983
- Structure Type: House
Interior Features
- Basement: Finished, Full
- Appliances: Washer, Refrigerator, Dishwasher, Stove, Dryer, Microwave Range Hood Combo, Window Coverings, Fan
- Living Area: 105.75
- Bedrooms Total: 4
- Bathrooms Partial: 1
Exterior & Lot Features
- Lot Features: Cul-de-sac, Flat site, No back lane, Closet Organizers
- Lot Size Units: square meters
- Parking Total: 6
- Parking Features: Detached Garage
- Lot Size Dimensions: 470.19
Location & Community
- Common Interest: Freehold
Tax & Legal Information
- Parcel Number: 1154079
Additional Features
- Photos Count: 1
Perfect family home with great updates and loads of potential. This 4 bedroom home is in prime cul-de-sac location in an excellent west end community. Recent updates include windows, roof, hot water tank and furnace. Main bath has been recently renovated and the home features laminate floors throughout the upper level. 3rd and 4th levels are fully finished adding lots of room for your growing family. (id:1945)










