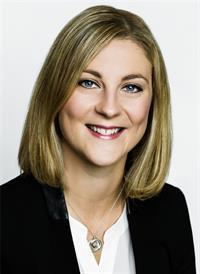110 Senese Street, Moncton
- Bedrooms: 3
- Bathrooms: 2
- Living area: 690 square feet
- Type: Residential
- Added: 40 days ago
- Updated: 9 days ago
- Last Checked: 8 hours ago
ARE YOU LOOKING FOR MOVE IN READY? Where fresh updates and modern living come together in the heart of Moncton Norths most desirable neighborhood! This beloved and spacious floor plan features 3 bedrooms and 2 full bathsa rare find in todays market! The entire unit has been FRESHLY painted, adding to the bright and inviting feel of the space. Step inside and youll be greeted by a warm and open living area, perfect for unwinding after a long day or hosting friends and family. The kitchen is a chefs delight with plenty of counter space and storage, making meal prep a breeze. The adjacent dining area is ideal for family meals, and just beyond, youll find your own private backyard oasis, perfect for outdoor gatherings or quiet mornings with coffee. Plus, theres a convenient 3-piece bath right on the main floor! On the lower level, the primary bedroom is your peaceful retreat, while two additional spacious bedrooms and a second full bath complete this thoughtfully designed layout. The home is set in a vibrant community with top-rated schools, parks, and all the amenities you need close by. Don't waitschedule your showing today! Please note: Photos feature virtual stagingthe actual unit may vary. Property tax and assessment are subject to change upon closing (Duplex- non-owner occupied is being displayed). (id:1945)
powered by

Property Details
- Cooling: Heat Pump
- Heating: Heat Pump, Baseboard heaters, Electric
- Year Built: 2013
- Structure Type: House
- Exterior Features: Vinyl
- Foundation Details: Concrete
- Architectural Style: 2 Level
Interior Features
- Flooring: Hardwood, Laminate, Porcelain Tile
- Living Area: 690
- Bedrooms Total: 3
- Above Grade Finished Area: 1340
- Above Grade Finished Area Units: square feet
Exterior & Lot Features
- Water Source: Municipal water
- Lot Size Units: square meters
- Lot Size Dimensions: 474.84
Location & Community
- Directions: Off Ryan Road to Penrose Left on Freeman. Right on Senese. Down on the right
- Common Interest: Freehold
Utilities & Systems
- Sewer: Municipal sewage system
Tax & Legal Information
- Parcel Number: 70704739
- Tax Annual Amount: 9806.22
Room Dimensions

This listing content provided by REALTOR.ca has
been licensed by REALTOR®
members of The Canadian Real Estate Association
members of The Canadian Real Estate Association
















