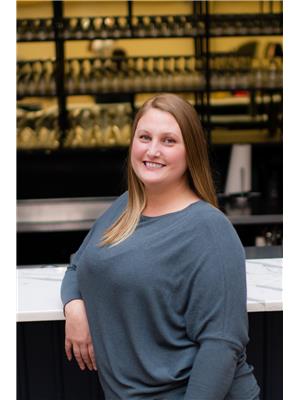20 Bowes Street, Gander
- Bedrooms: 2
- Bathrooms: 2
- Living area: 1500 square feet
- Type: Residential
- Added: 16 hours ago
- Updated: 15 hours ago
- Last Checked: 7 hours ago
Located on a peaceful street in a sought-after neighborhood, this beautifully updated 2-bedroom, 2-bathroom home is within walking distance of Gander Academy, offering ultimate convenience for families. The home has undergone extensive upgrades, combining modern comforts with timeless appeal. Key updates include a complete electrical upgrade, new baseboard heating, and two mini-split heat pumps for year-round climate control. A brand-new hot water tank (2023) ensures reliability, and the front exterior door adds to the home's charm. The kitchen has been thoughtfully updated with new flooring, countertops, and a stylish backsplash, creating the perfect space for cooking and entertaining. The main bathroom has been upgraded with modern fixtures, while the basement has been developed to offer additional living space, featuring a second full bathroom with a luxurious soaker tub. Enjoy outdoor living with a new rear deck, perfect for relaxing or hosting guests, along with new sections of fencing for added privacy. The home has been further enhanced with added insulation, keeping it energy-efficient and comfortable year-round. Notably, the garage has been insulated, wired, and equipped with a mini-split heat pump, making it ideal for year-round use—whether you need a workshop, home gym, or extra storage space. Additionally, new vinyl windows have been installed in the basement, ensuring plenty of natural light and a fresh, modern look throughout. This home offers exceptional value with its location, upgrades, and thoughtful details. It’s move-in ready and waiting for you to call it home. Schedule your viewing today! (As per seller's direction, all offers will be presented at 6pm on November 26, 2024) (id:1945)
powered by

Property DetailsKey information about 20 Bowes Street
Interior FeaturesDiscover the interior design and amenities
Exterior & Lot FeaturesLearn about the exterior and lot specifics of 20 Bowes Street
Location & CommunityUnderstand the neighborhood and community
Utilities & SystemsReview utilities and system installations
Tax & Legal InformationGet tax and legal details applicable to 20 Bowes Street
Additional FeaturesExplore extra features and benefits
Room Dimensions

This listing content provided by REALTOR.ca
has
been licensed by REALTOR®
members of The Canadian Real Estate Association
members of The Canadian Real Estate Association
Nearby Listings Stat
Active listings
19
Min Price
$165,000
Max Price
$509,000
Avg Price
$338,068
Days on Market
106 days
Sold listings
9
Min Sold Price
$159,900
Max Sold Price
$389,000
Avg Sold Price
$294,656
Days until Sold
60 days
Nearby Places
Additional Information about 20 Bowes Street















