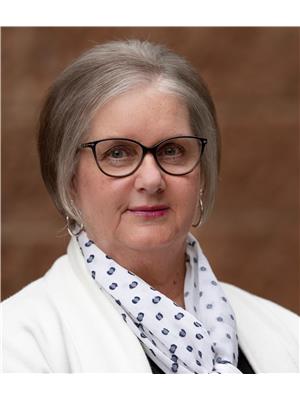3656 Riviera Drive, Kelowna
- Bedrooms: 3
- Bathrooms: 3
- Living area: 2491 square feet
- Type: Townhouse
- Added: 39 days ago
- Updated: 1 days ago
- Last Checked: 23 hours ago
Are you looking to own a home on one of the quietest streets in Sunset Ranch? Then this is the home for you. Golf to your hearts content at Sunset Ranch Golf Course. Former show home with stunning lake, city and mountain views. Never miss a flight. A short drive to Kelowna International Airport and UBCO. Covered deck to enjoy the amazing views. Remote sun shades. Small yard in the back could be made into a putting green. New siding and glass deck railings. Kitchen island and granite countertops. Natural gas fireplace for cozy winter evening and natural gas barbecue outlet for summer barbecues. Heated garage. Hot water tank use to be hooked up to solar power. The solar panels are still on the roof so could be easily converted back. Fresh fruit stands nearby. Come enjoy the Okanagan lifestyle! (id:1945)
powered by

Property Details
- Roof: Asphalt shingle, Unknown
- Cooling: Central air conditioning
- Heating: Forced air, See remarks
- Stories: 2
- Year Built: 2009
- Structure Type: Row / Townhouse
- Exterior Features: Composite Siding
- Architectural Style: Ranch
Interior Features
- Basement: Full
- Flooring: Tile, Hardwood, Carpeted
- Appliances: Refrigerator, Range - Electric, Dishwasher, Microwave
- Living Area: 2491
- Bedrooms Total: 3
- Fireplaces Total: 1
- Fireplace Features: Gas, Unknown
Exterior & Lot Features
- View: City view, Lake view, Mountain view, View (panoramic)
- Lot Features: Central island, One Balcony
- Water Source: Irrigation District
- Lot Size Units: acres
- Parking Total: 4
- Parking Features: Attached Garage
- Lot Size Dimensions: 0.14
Location & Community
- Common Interest: Condo/Strata
- Community Features: Adult Oriented, Pet Restrictions
Property Management & Association
- Association Fee: 260.91
- Association Fee Includes: Ground Maintenance, Reserve Fund Contributions
Utilities & Systems
- Sewer: Municipal sewage system
Tax & Legal Information
- Zoning: Residential
- Parcel Number: 027-754-022
- Tax Annual Amount: 3341.47
Additional Features
- Security Features: Controlled entry, Smoke Detector Only
Room Dimensions
This listing content provided by REALTOR.ca has
been licensed by REALTOR®
members of The Canadian Real Estate Association
members of The Canadian Real Estate Association















