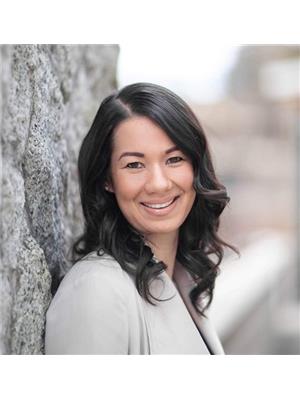1 133 Debeck Street, New Westminster
- Bedrooms: 4
- Bathrooms: 4
- Living area: 1993 square feet
- Type: Duplex
- Added: 62 days ago
- Updated: 1 days ago
- Last Checked: 26 minutes ago
BRAND NEW rare 3-level custom-built duplex in booming Sapperton! This beautiful home was built with care and loaded with extras like smart appliances, a garage with EV charger, an exquisite kitchen, three large private decks/patios, and a large fenced yard. Situated on a quiet residential street, it´s located near great public schools, a prestigious private school, a highly rated French immersion and Montessori elementary school, with views of the Fraser River & walking distance to the stunning newly built t?m?sew?tx? Aquatic and Community Centre. Enjoy a modern open concept with high ceilings, built-in closets, and a potential 1-bedroom suite for revenue. The master bedroom features vaulted ceilings, a walk-in closet, and a rain/steam shower. Close to Royal Columbian Hospital, Brewery District, Save-On-Foods, shopping, restaurants, and just a 7-minute walk to SkyTrain. Features: Air Conditioning, ClthWsh/Dryr, Frdg/Stve/DW, Window Coverings, Closet Organizers, Glass Railing + Custom Fireplace. (id:1945)
powered by

Property Details
- Heating: Forced air
- Year Built: 2024
- Structure Type: Duplex
- Architectural Style: 2 Level
Interior Features
- Basement: Finished, Unknown, Unknown
- Appliances: All
- Living Area: 1993
- Bedrooms Total: 4
Exterior & Lot Features
- Lot Size Units: square feet
- Parking Total: 1
- Parking Features: Garage
- Building Features: Laundry - In Suite
- Lot Size Dimensions: 6559.95
Location & Community
- Common Interest: Condo/Strata
Tax & Legal Information
- Tax Year: 2023
- Parcel Number: 032-147-961
This listing content provided by REALTOR.ca has
been licensed by REALTOR®
members of The Canadian Real Estate Association
members of The Canadian Real Estate Association
















