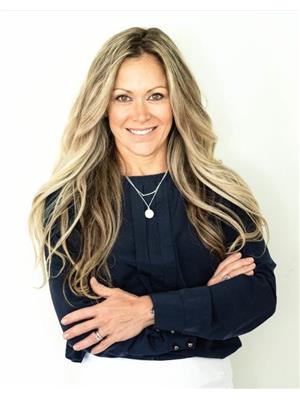322 Brambling Way, Ottawa
- Bedrooms: 4
- Bathrooms: 5
- Type: Residential
Source: Public Records
Note: This property is not currently for sale or for rent on Ovlix.
We have found 6 Houses that closely match the specifications of the property located at 322 Brambling Way with distances ranging from 2 to 10 kilometers away. The prices for these similar properties vary between 649,900 and 1,024,000.
Nearby Places
Name
Type
Address
Distance
Saint Joseph High School
School
Ottawa
1.7 km
Broadway Bar & Grill
Bar
3777 Strandherd Dr
2.3 km
Pho Thi Fusion
Restaurant
129 Riocan Ave
2.4 km
Royal Oak
Bar
4110 Strandherd Dr
2.4 km
1000 Sushi Islands
Restaurant
129 Riocan Ave
2.4 km
Pizza Pizza
Restaurant
50 Marketplace Ave
2.4 km
Swiss Chalet Rotisserie & Grill
Restaurant
3775 Strandherd Dr
2.4 km
Starbucks
Cafe
125 Riocan Ave
2.5 km
Kelsey's Restaurant
Restaurant
75 Marketplace Ave
2.5 km
Little Caesars Pizza
Restaurant
3777 Strandherd Dr
2.5 km
Winner House Chinese Food
Restaurant
1 Tartan Dr
2.6 km
Walmart
Pharmacy
3651 Strandherd Dr.
2.7 km
Property Details
- Cooling: Central air conditioning
- Heating: Forced air, Natural gas
- Stories: 2
- Year Built: 2018
- Structure Type: House
- Exterior Features: Concrete, Siding
- Foundation Details: Poured Concrete
Interior Features
- Basement: Unfinished, Full
- Flooring: Tile, Hardwood, Wall-to-wall carpet, Mixed Flooring
- Appliances: Washer, Refrigerator, Dishwasher, Stove, Dryer
- Bedrooms Total: 4
- Bathrooms Partial: 1
Exterior & Lot Features
- Water Source: Municipal water
- Parking Total: 6
- Parking Features: Attached Garage
- Lot Size Dimensions: 44.95 ft X 104.84 ft
Location & Community
- Common Interest: Freehold
- Community Features: Family Oriented
Utilities & Systems
- Sewer: Municipal sewage system
Tax & Legal Information
- Tax Year: 2024
- Parcel Number: 045922830
- Tax Annual Amount: 7200
- Zoning Description: Residential
Highly desirable St. James II Model by Tamarack with over 3200 sq ft of finished space! This home features 4 Bdrms, 4 full Bths, and an additional 2-piece Bth. The main level boasts hardwood floors & staircase. The main floor office can be converted into a 5th Bdrm. There are spacious formal living and dining areas, and a loft on the second floor. Kitchen is upgraded with quartz countertops, a stylish backsplash, updated cabinets, and stainless steel appliances. The large family room, with two-story windows and high ceilings, provides a bright and spacious area near the kitchen. The upper level includes 4 Bdrms, each with a walk-in closet and 2 ensuites featuring granite countertops. The primary Bdrm is a beautiful retreat. The second floor also has a convenient laundry room and plenty of storage. Close to parks, transit, and schools. Many upgrades make this property a must-see. Enjoy all the conveniences of Barrhaven! (id:1945)
Demographic Information
Neighbourhood Education
| Master's degree | 1250 |
| Bachelor's degree | 3030 |
| University / Above bachelor level | 280 |
| University / Below bachelor level | 320 |
| Certificate of Qualification | 95 |
| College | 2450 |
| Degree in medicine | 90 |
| University degree at bachelor level or above | 4870 |
Neighbourhood Marital Status Stat
| Married | 7465 |
| Widowed | 220 |
| Divorced | 410 |
| Separated | 280 |
| Never married | 2630 |
| Living common law | 1140 |
| Married or living common law | 8600 |
| Not married and not living common law | 3545 |
Neighbourhood Construction Date
| 1961 to 1980 | 10 |
| 1981 to 1990 | 15 |
| 1991 to 2000 | 20 |
| 2001 to 2005 | 65 |
| 2006 to 2010 | 2345 |
| 1960 or before | 15 |











