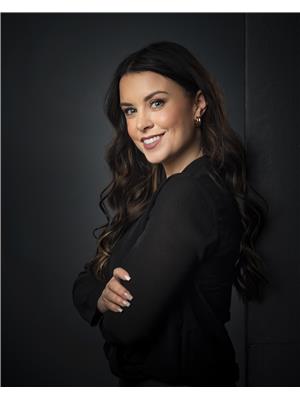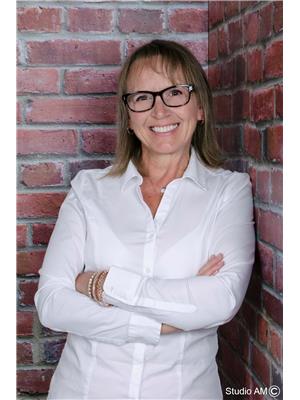84 Lansdowne Street, Campbellton
- Bedrooms: 3
- Bathrooms: 1
- Living area: 1615 square feet
- Type: Residential
- Added: 52 days ago
- Updated: 30 days ago
- Last Checked: 9 hours ago
Welcome to 84 Lansdowne, a charming 3-bedroom, 1-bathroom home that boasts stunning woodworking inside and out. The beautiful hardwood floors, functional fireplace, and high ceilings create a warm and inviting atmosphere. Step outside to enjoy the spacious back deck, perfect for relaxing while overlooking the serene backyard. Additionally, the detached garage offers plenty of space for extra storage. Centrally located, this home is just minutes away from anglophone schools, downtown, and all the amenities you need. ** Disclaimer - All measurements & information pertaining to this property are to be verified for accuracy by Buyer(s) and Buyers agent. (id:1945)
powered by

Property DetailsKey information about 84 Lansdowne Street
Interior FeaturesDiscover the interior design and amenities
Exterior & Lot FeaturesLearn about the exterior and lot specifics of 84 Lansdowne Street
Location & CommunityUnderstand the neighborhood and community
Utilities & SystemsReview utilities and system installations
Tax & Legal InformationGet tax and legal details applicable to 84 Lansdowne Street
Room Dimensions

This listing content provided by REALTOR.ca
has
been licensed by REALTOR®
members of The Canadian Real Estate Association
members of The Canadian Real Estate Association
Nearby Listings Stat
Active listings
7
Min Price
$119,900
Max Price
$289,900
Avg Price
$212,671
Days on Market
34 days
Sold listings
0
Min Sold Price
$0
Max Sold Price
$0
Avg Sold Price
$0
Days until Sold
days
Nearby Places
Additional Information about 84 Lansdowne Street
















