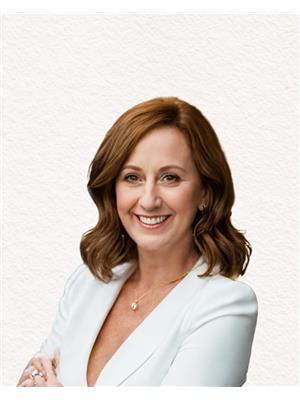518 135 E 17th Street, North Vancouver
- Bedrooms: 2
- Bathrooms: 3
- Living area: 1083 square feet
- Type: Apartment
- Added: 16 days ago
- Updated: 15 hours ago
- Last Checked: 7 hours ago
Welcome to the urban conveniences of Living at "The Local on Lonsdale" with this 1 of only 6 prestigious PENTHOUSE Skyhomes. This stunning 2 BDRM, 2.5 bath concrete home offers west-facing floor to ceiling glass windows with private balcony enjoying all day sun. Views overlooking the 1 acre green roof, city lights, Stanley Park, water and mountains. Luxurious features include granite counters, glass staircase, LG S/S appliances, stacked washer and dryer on bdrm level and German engineered laminate floors. The master bedroom is spacious and fully equipped with a 4 piece ensuite. Amenities at Local include a sky garden, fitness center, guest suite, secure bike room and ample guest parking. Ideally located in the hub of central Lonsdale, be the first to view this rare opportunity. (id:1945)
powered by

Property DetailsKey information about 518 135 E 17th Street
- Heating: Baseboard heaters, Hot Water
- Year Built: 2013
- Structure Type: Apartment
- Architectural Style: 2 Level
- Type: Penthouse Skyhome
- Bedrooms: 2
- Bathrooms: 2.5
- Construction: Concrete
- Floor: Penthouse
- Windows: West-facing floor to ceiling glass
Interior FeaturesDiscover the interior design and amenities
- Appliances: LG Stainless Steel
- Living Area: 1083
- Bedrooms Total: 2
- Balcony: Private
- Countertops: Granite
- Staircase: Glass
- Washer Dryer: Stacked, on bedroom level
- Flooring: German engineered laminate
- Master Bedroom: Size: Spacious, Ensuite: 4 piece
Exterior & Lot FeaturesLearn about the exterior and lot specifics of 518 135 E 17th Street
- View: View
- Lot Features: Central location, Elevator
- Lot Size Units: square feet
- Parking Total: 1
- Building Features: Exercise Centre, Guest Suite
- Lot Size Dimensions: 0
- Views: 1 acre green roof, City lights, Stanley Park, Water, Mountains
- Sun Exposure: All day sun
Location & CommunityUnderstand the neighborhood and community
- Common Interest: Condo/Strata
- Street Dir Prefix: East
- Community Features: Pets Allowed With Restrictions
- Area: Central Lonsdale
- Marketplace: Urban conveniences
Property Management & AssociationFind out management and association details
- Association Fee: 738
- Amenities: Sky garden, Fitness center, Guest suite, Secure bike room, Ample guest parking
Tax & Legal InformationGet tax and legal details applicable to 518 135 E 17th Street
- Tax Year: 2024
- Parcel Number: 029-161-487
- Tax Annual Amount: 3615.82
Additional FeaturesExplore extra features and benefits
- Rare Opportunity: Only 6 prestigious penthouses available for viewing

This listing content provided by REALTOR.ca
has
been licensed by REALTOR®
members of The Canadian Real Estate Association
members of The Canadian Real Estate Association
Nearby Listings Stat
Active listings
50
Min Price
$836,900
Max Price
$4,198,000
Avg Price
$1,851,128
Days on Market
58 days
Sold listings
22
Min Sold Price
$1,020,000
Max Sold Price
$3,950,000
Avg Sold Price
$1,805,882
Days until Sold
48 days
































