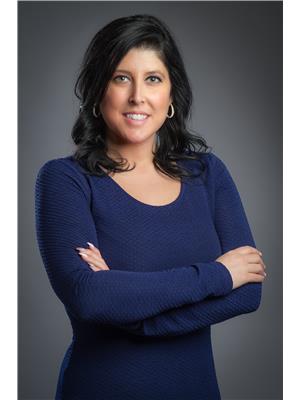4 Tyrell Drive, Paradise
- Bedrooms: 4
- Bathrooms: 2
- Living area: 2204 square feet
- Type: Residential
- Added: 8 days ago
- Updated: 7 days ago
- Last Checked: 12 hours ago
Wonderful 4 bedroom home located in highly desirable family neighbourhood! The main floor consists of a bright and spacious living room, large kitchen/dining area, primary bedroom with ensuite & walk-in closet, second and third bedrooms along with the main bath. Head downstairs and you'll find a great recroom area, 4th large bedroom & a bonus room which current owner has set up as a gym. There is a rough in for a future bathroom off the laundry room along with a welcoming mudroom that is at ground level. The backyard is fully fenced with a storage shed. This is a fantastic neighbourhood for a growing family with small children with schools and daycares within walking distance. Call to book your viewing today! Per Seller’s Directive, offers are being reviewed on Sunday, October 27, 2024, at 5:00 PM, and are to be left open until 10:00 PM. (id:1945)
powered by

Property Details
- Heating: Baseboard heaters, Electric
- Stories: 1
- Year Built: 2005
- Structure Type: House
- Exterior Features: Vinyl siding
- Foundation Details: Poured Concrete
Interior Features
- Flooring: Hardwood, Laminate, Other
- Appliances: Refrigerator, Dishwasher, Stove
- Living Area: 2204
- Bedrooms Total: 4
Exterior & Lot Features
- Water Source: Municipal water
- Lot Size Dimensions: 50 x 98
Location & Community
- Common Interest: Freehold
Utilities & Systems
- Sewer: Municipal sewage system
Tax & Legal Information
- Tax Annual Amount: 2110
- Zoning Description: RES.
Room Dimensions

This listing content provided by REALTOR.ca has
been licensed by REALTOR®
members of The Canadian Real Estate Association
members of The Canadian Real Estate Association













