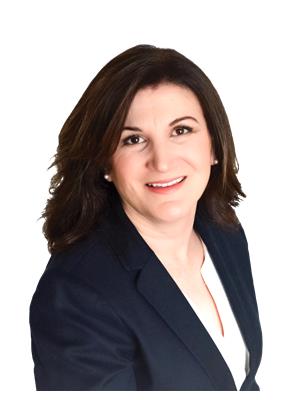144 Carwood Circle, Ottawa
- Bedrooms: 3
- Bathrooms: 4
- Type: Townhouse
- Added: 23 days ago
- Updated: 11 days ago
- Last Checked: 2 hours ago
Welcome to 144 Carwood Circle! Proud original ownership, end unit townhouse on a pie shape lot with no rear neighbours. Nestled in an ideal location just minutes from downtown Ottawa.This spacious 3-bedroom home is close to shopping, restaurants, and the scenic trails of the Aviation Parkway. Featuring real hardwood floors throughout the main, it offers bright, generously sized living and dining areas, plus a convenient powder room by the entryway. The large kitchen boasts ample cabinetry, storage, and stainless steel appliances, while oversized windows flood the main level with natural light. Upstairs, the primary bedroom includes large closet and a luxurious 4-piece bathroom with a soaker tub and separate shower. Bedrooms 2 and 3 are well-sized, offering plenty of room for family or guests. This home combines comfort, space, and unbeatable convenience — don’t miss your opportunity to make it yours! (id:1945)
powered by

Property DetailsKey information about 144 Carwood Circle
- Cooling: Central air conditioning
- Heating: Forced air, Natural gas
- Stories: 2
- Year Built: 2002
- Structure Type: Row / Townhouse
- Exterior Features: Brick, Vinyl
- Foundation Details: Poured Concrete
- Type: End Unit Townhouse
- Ownership: Original Ownership
- Lot Shape: Pie Shape
- Rear Neighbours: None
Interior FeaturesDiscover the interior design and amenities
- Basement: Finished, Full
- Flooring: Real Hardwood
- Appliances: Washer, Refrigerator, Dishwasher, Stove, Dryer
- Bedrooms Total: 3
- Fireplaces Total: 1
- Bathrooms Partial: 1
- Bedrooms: 3
- Living Area: Bright and Generously Sized
- Dining Area: Bright and Generously Sized
- Powder Room: Conveniently Located by Entryway
- Kitchen: Cabinetry: Ample, Storage: Ample, Appliances: Stainless Steel
- Natural Light: Oversized Windows Flood Main Level
- Primary Bedroom: Closet: Large, Bathroom: Luxurious 4-piece with Soaker Tub and Separate Shower
- Additional Bedrooms: Bedroom 2: Well-sized, Bedroom 3: Well-sized
Exterior & Lot FeaturesLearn about the exterior and lot specifics of 144 Carwood Circle
- Water Source: Municipal water
- Parking Total: 3
- Parking Features: Attached Garage
- Lot Size Dimensions: 12.07 ft X 181.96 ft (Irregular Lot)
- Lot: Pie Shape
- Rear Neighbours: None
Location & CommunityUnderstand the neighborhood and community
- Common Interest: Freehold
- Proximity To Downtown: Minutes away
- Nearby Amenities: Shopping: Close, Restaurants: Close, Trails: Scenic Trails of Aviation Parkway
Utilities & SystemsReview utilities and system installations
- Sewer: Municipal sewage system
Tax & Legal InformationGet tax and legal details applicable to 144 Carwood Circle
- Tax Year: 2024
- Parcel Number: 061401050
- Tax Annual Amount: 4345
- Zoning Description: Residential
Additional FeaturesExplore extra features and benefits
- Comfort: Combines Comfort and Space
- Opportunity: Don't Miss Your Opportunity to Make it Yours
Room Dimensions

This listing content provided by REALTOR.ca
has
been licensed by REALTOR®
members of The Canadian Real Estate Association
members of The Canadian Real Estate Association
Nearby Listings Stat
Active listings
16
Min Price
$629,900
Max Price
$2,599,999
Avg Price
$1,407,650
Days on Market
70 days
Sold listings
4
Min Sold Price
$688,000
Max Sold Price
$1,698,000
Avg Sold Price
$1,106,195
Days until Sold
51 days
Nearby Places
Additional Information about 144 Carwood Circle








































