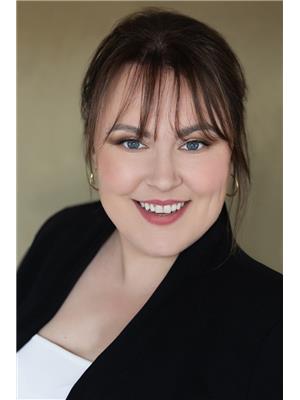10 Gull Pond Road, Gull Pond
- Bedrooms: 1
- Bathrooms: 1
- Living area: 600 square feet
- Type: Commercial
- Added: 115 days ago
- Updated: 90 days ago
- Last Checked: 20 hours ago
Welcome to your charming retreat on Gull Pond! This 1-bedroom, 1-bathroom cottage is perfect for year-round living or a peaceful summer getaway. The dining room offers serene views of the pond, while the cozy kitchen provides ample storage. The living room, with its French doors, opens to a backyard where you can enjoy the tranquil surroundings. This cottage also has the potential for expanded living space, with a utility room and upstairs space that could be converted into additional bedrooms. Outside, a 12’x16’ storage shed provides plenty of space for firewood and general storage, and a double gravel driveway offers convenient parking. The front deck is the perfect spot to relax and take in the stunning pond views. Build yourself a dock, and you'll have quick and easy access to the pond for swimming, boating, and more. Don’t miss this rare opportunity to own a piece of Gull Pond paradise. Book your viewing today! (id:1945)
Property DetailsKey information about 10 Gull Pond Road
- Heating: Forced air, Electric, Wood
- Year Built: 2008
- Structure Type: Recreational
- Exterior Features: Vinyl siding
- Foundation Details: Block
- Architectural Style: Bungalow
Interior FeaturesDiscover the interior design and amenities
- Flooring: Laminate, Other
- Appliances: Refrigerator, Stove
- Living Area: 600
- Bedrooms Total: 1
Exterior & Lot FeaturesLearn about the exterior and lot specifics of 10 Gull Pond Road
- Water Source: Drilled Well, Shared Well
- Lot Size Dimensions: TBD
Location & CommunityUnderstand the neighborhood and community
- Common Interest: Leasehold
Utilities & SystemsReview utilities and system installations
- Sewer: Septic tank
Tax & Legal InformationGet tax and legal details applicable to 10 Gull Pond Road
- Zoning Description: RES
Room Dimensions
| Type | Level | Dimensions |
| Kitchen | Main level | 10 x 8 |
| Living room | Main level | 13.4 x 12.3 |
| Bath (# pieces 1-6) | Main level | 9.9 x 5 |
| Other | Main level | 9.1 x 6.6 |
| Dining room | Main level | 11.7 x 9.1 |
| Primary Bedroom | Main level | 11.3 x 9.9 |

This listing content provided by REALTOR.ca
has
been licensed by REALTOR®
members of The Canadian Real Estate Association
members of The Canadian Real Estate Association
Nearby Listings Stat
Active listings
3
Min Price
$120,000
Max Price
$179,900
Avg Price
$156,300
Days on Market
131 days
Sold listings
0
Min Sold Price
$0
Max Sold Price
$0
Avg Sold Price
$0
Days until Sold
days








