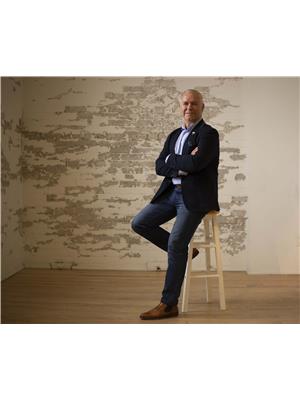39 Bushell Avenue, Toronto
- Bedrooms: 4
- Bathrooms: 2
- Type: Townhouse
- Added: 17 days ago
- Updated: 2 days ago
- Last Checked: 7 hours ago
Welcome To This Beautifully Renovated Leslieville Home On Deep Lot, Like A Semi With Only One Shared Wall. This Home Masterfully Blends Modern Amenities With Timeless Charm. Step Inside To Discover Soaring High Ceilings And New High Baseboards That Reflect The Original Character. The Stunning Renovated Kitchen Boasts Solid Hardwood Acacia Counter Tops, Farm Sink, Reverse Osmosis Filtration System, Plenty Of Cupboard Space And Modern Appliances. Large Principal Rooms Offer Ample Space For Entertaining, While Updated Bathrooms Feature Contemporary Fixtures. Spacious Basement Has Been Recently Renovated. Enjoy Dedicated Lane Parking And A Walkout From Kitchen To A Large Deck, Perfect For Outdoor Entertaining. Throughout The Home, Modern Light Fixtures illuminate Each Room, Enhancing The Architectural Details While Providing The Functionality Needed For Contemporary Living. This Renovated Residence Is Not Just A House; It Is A Harmonious Blend Of History And Modernity, Offering The Best Of Both Worlds For Those Who Appreciate The Beauty Of The Past While Enjoying The Comforts Of Today. In Addition To The Obvious Benefits Of This Home, It May Also Be A Candidate For Laneway Housing.
powered by

Property DetailsKey information about 39 Bushell Avenue
Interior FeaturesDiscover the interior design and amenities
Exterior & Lot FeaturesLearn about the exterior and lot specifics of 39 Bushell Avenue
Location & CommunityUnderstand the neighborhood and community
Business & Leasing InformationCheck business and leasing options available at 39 Bushell Avenue
Property Management & AssociationFind out management and association details
Utilities & SystemsReview utilities and system installations
Tax & Legal InformationGet tax and legal details applicable to 39 Bushell Avenue
Additional FeaturesExplore extra features and benefits
Room Dimensions

This listing content provided by REALTOR.ca
has
been licensed by REALTOR®
members of The Canadian Real Estate Association
members of The Canadian Real Estate Association
Nearby Listings Stat
Active listings
158
Min Price
$249,900
Max Price
$1,999,000
Avg Price
$997,083
Days on Market
128 days
Sold listings
79
Min Sold Price
$599,000
Max Sold Price
$1,699,000
Avg Sold Price
$1,016,827
Days until Sold
36 days
Nearby Places
Additional Information about 39 Bushell Avenue















