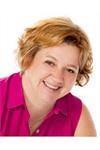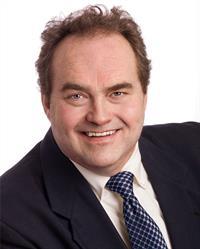18144 7, Tay Valley
- Bedrooms: 2
- Bathrooms: 2
- Type: Residential
- Added: 18 days ago
- Updated: 6 hours ago
- Last Checked: 13 minutes ago
Discover country living just 3 minutes from Perth with this charming 2-bedroom, 2-bathroom bungalow on a 0.46-acre lot. Many recent upgrades in the past 5 years for this all-brick home, including new roof shingles, furnace, A/C, 200-amp electrical service, hardwood floors, and a shed with electricity. The spacious backyard offers endless potential—imagine a pool, garden, or play area for the kids.\r\nThe main level features bright living spaces, a 3-piece bathroom with new walk-in shower. And, lots of closet space! The lower level boasts a large family room (possible bedroom), second kitchen, and 2pc bathroom. Ideal for gatherings or transforming into a granny suite. Owned and meticulously maintained by a retired electrician, all upgrades done to the highest standard. With natural gas heating and a generator that will automatically power the whole house, enjoy worry-free ownership. Just 1 km to Glen Tay school, under 4 km to Perth for shopping, restaurants, more schools, and recreation., Flooring: Hardwood, Flooring: Laminate (id:1945)
powered by

Property DetailsKey information about 18144 7
Interior FeaturesDiscover the interior design and amenities
Exterior & Lot FeaturesLearn about the exterior and lot specifics of 18144 7
Location & CommunityUnderstand the neighborhood and community
Utilities & SystemsReview utilities and system installations
Tax & Legal InformationGet tax and legal details applicable to 18144 7
Room Dimensions

This listing content provided by REALTOR.ca
has
been licensed by REALTOR®
members of The Canadian Real Estate Association
members of The Canadian Real Estate Association
Nearby Listings Stat
Active listings
2
Min Price
$549,900
Max Price
$629,900
Avg Price
$589,900
Days on Market
40 days
Sold listings
0
Min Sold Price
$0
Max Sold Price
$0
Avg Sold Price
$0
Days until Sold
days
Nearby Places
Additional Information about 18144 7















