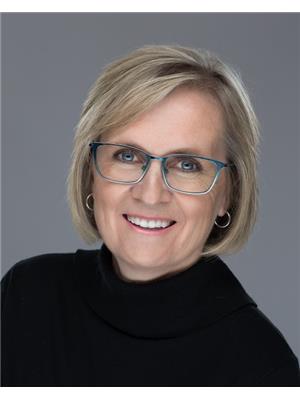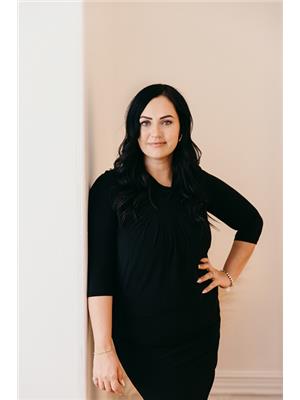10 Queen Street S, Kawartha Lakes Omemee
- Bedrooms: 4
- Bathrooms: 3
- Type: Residential
- Added: 113 days ago
- Updated: 3 days ago
- Last Checked: 7 hours ago
Welcome to 10 Queen St. S, Omemee - a beautifully renovated home offering modern luxury and comfort. This property features a gourmet kitchen with top-of-the-line appliances, elegant cabinetry, a pot filler, and ample counter space, perfect for culinary enthusiasts. Every detail of this home has been meticulously updated with high-end finishes and features, including a French drain for a well-maintained exterior. The home offers excellent Airbnb potential with two driveways and a separate rear entrance, providing an ideal setup for rental income opportunities. The spacious, beautifully landscaped backyard includes a charming gazebo, creating an outdoor oasis perfect for relaxing or entertaining. With two driveways, parking is never an issue, offering convenience and flexibility for multiple vehicles and guests. Additional features of this home include modern bathrooms with sleek fixtures, cozy living spaces filled with abundant natural light, and elegant flooring and finishes throughout. The property is conveniently located between Lindsay and Peterborough, with public access to the Pigeon River boat launch just 2 minutes away. Enjoy the character and charm of this 4-bedroom, 3-bathroom home on a 76 x 165 lot, within walking distance to a grocery store, LCBO, pharmacy, restaurants, cafe, public library, beach, and playground. Don't miss this opportunity to own a stunning, custom-renovated home in the heart of Omemee. Schedule your viewing today! (id:1945)
powered by

Property Details
- Cooling: Central air conditioning
- Heating: Natural gas, Other
- Stories: 2
- Structure Type: House
- Exterior Features: Wood, Aluminum siding
- Foundation Details: Concrete
Interior Features
- Basement: Partial
- Bedrooms Total: 4
- Bathrooms Partial: 1
Exterior & Lot Features
- Lot Features: Level lot, Guest Suite
- Parking Total: 4
- Lot Size Dimensions: 76 x 165 FT
Location & Community
- Directions: King St E & Queen St S
- Common Interest: Freehold
- Street Dir Suffix: South
- Community Features: School Bus, Community Centre
Utilities & Systems
- Sewer: Sanitary sewer
- Utilities: Sewer, Cable
Tax & Legal Information
- Tax Annual Amount: 2198
- Zoning Description: R1
Room Dimensions
This listing content provided by REALTOR.ca has
been licensed by REALTOR®
members of The Canadian Real Estate Association
members of The Canadian Real Estate Association
















