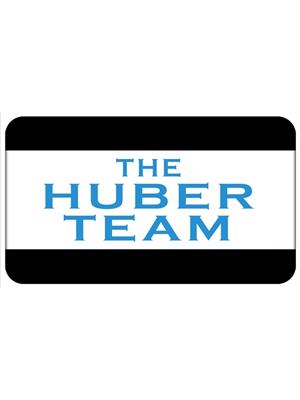11216 236 A Street, Maple Ridge
- Bedrooms: 4
- Bathrooms: 4
- Living area: 2794 square feet
- Type: Residential
- Added: 2 days ago
- Updated: 1 days ago
- Last Checked: 21 hours ago
Tucked away on a quiet no-through street, this two-storey home with a fully finished walk-out basement feels like new! The main level features a "Great Room" design with 9-foot ceilings and quality finishes. The living area boasts a stone fireplace and soaring 18-foot ceilings. The kitchen is a chef's dream, with a large island, maple cabinets, granite countertops, and stainless steel appliances, including a gas range. Bonus "flex" room off the entry adds versatility. Upstairs, find 3 spacious bdrms, including a luxurious primary suite with vaulted ceilings, a 5 piece ensuite, and a walk-in closet. The finished basement offers a 1 bdrm suite with its own laundry, attached double garage, a covered deck with eastern views and a short walk to Kanaka Elementary. (id:1945)
powered by

Show
More Details and Features
Property DetailsKey information about 11216 236 A Street
- Heating: Forced air, Natural gas
- Year Built: 2010
- Structure Type: House
- Type: Two-storey home
- Basement: Fully finished walk-out basement
Interior FeaturesDiscover the interior design and amenities
- Basement: Finished, Partial, Separate entrance
- Appliances: All
- Living Area: 2794
- Bedrooms Total: 4
- Fireplaces Total: 1
- Design: Great Room design
- Ceilings: 9-foot ceilings on main level, 18-foot ceilings in living area, vaulted ceilings in primary suite
- Living Area: Stone fireplace
- Kitchen: Type: Chef's dream kitchen, Island: Large island, Cabinets: Maple cabinets, Countertops: Granite countertops, Appliances: Stainless steel appliances, including gas range
- Flex Room: Bonus 'flex' room off entry
- Bedrooms: Three spacious bedrooms
- Primary Suite: Bathroom: Five-piece ensuite, Closet: Walk-in closet
- Basement Suite: One-bedroom suite with own laundry
Exterior & Lot FeaturesLearn about the exterior and lot specifics of 11216 236 A Street
- View: View
- Lot Size Units: square feet
- Parking Total: 6
- Parking Features: Garage
- Lot Size Dimensions: 3258
- Garage: Attached double garage
- Deck: Covered deck with eastern views
Location & CommunityUnderstand the neighborhood and community
- Common Interest: Freehold
- Street: Quiet no-through street
- Proximity: Short walk to Kanaka Elementary
Tax & Legal InformationGet tax and legal details applicable to 11216 236 A Street
- Tax Year: 2024
- Parcel Number: 028-078-497
- Tax Annual Amount: 6605.99

This listing content provided by REALTOR.ca
has
been licensed by REALTOR®
members of The Canadian Real Estate Association
members of The Canadian Real Estate Association
Nearby Listings Stat
Active listings
56
Min Price
$849,800
Max Price
$2,699,000
Avg Price
$1,301,441
Days on Market
72 days
Sold listings
15
Min Sold Price
$799,000
Max Sold Price
$2,499,900
Avg Sold Price
$1,338,147
Days until Sold
54 days
Additional Information about 11216 236 A Street



















































