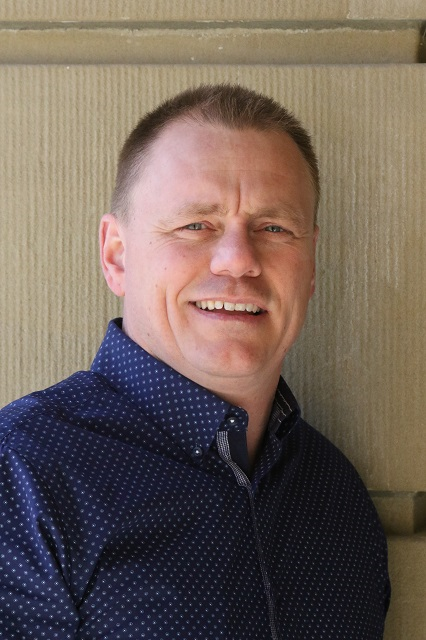1740 18 St Nw, Edmonton
- Bedrooms: 7
- Bathrooms: 5
- Living area: 270.84 square meters
- Type: Residential
- Added: 23 days ago
- Updated: 22 days ago
- Last Checked: 5 hours ago
Welcome to this remarkable home, offering over 4100 sq. ft. of living space with a 2-bedroom LEGAL BASEMENT suite in highly sought-after LAUREL COMMUNITY, Featuring 7 bedrooms and 5 full baths, making it ideal for multi-family living or RENTAL INCOME POTENTIAL. Step inside to a carefully crafted layout with 10 Ft. CEILING, elegant tile flooring, open-to-below living area, main-floor bedroom with full bath, stylish chefs kitchen, and HUGE SPICE KITCHEN. Upper level with 10-ft ceiling, vinyl flooring, FOUR sizable bedrooms, a bonus room, and three full baths. Master suite is a luxurious retreat, complete with huge walk-in closet and 5-pc ensuite. LEGAL BASEMENT suite offers 2 bedrooms, full bath, a separate kitchen, laundry, and entrance, adding privacy and RENTAL POTENTIAL. Additional high-end features include ELECTRONIC TOILET SEATS, rain showers, an oversized garage, premium fixtures, a large deck, acrylic stucco, 8-ft doors, and grand double-door entrance. Nearby to all Amenities, K9 and High School. (id:1945)
powered by

Property DetailsKey information about 1740 18 St Nw
Interior FeaturesDiscover the interior design and amenities
Exterior & Lot FeaturesLearn about the exterior and lot specifics of 1740 18 St Nw
Location & CommunityUnderstand the neighborhood and community
Tax & Legal InformationGet tax and legal details applicable to 1740 18 St Nw
Room Dimensions

This listing content provided by REALTOR.ca
has
been licensed by REALTOR®
members of The Canadian Real Estate Association
members of The Canadian Real Estate Association
Nearby Listings Stat
Active listings
10
Min Price
$749,000
Max Price
$1,089,700
Avg Price
$879,360
Days on Market
66 days
Sold listings
2
Min Sold Price
$639,900
Max Sold Price
$938,900
Avg Sold Price
$789,400
Days until Sold
33 days
Nearby Places
Additional Information about 1740 18 St Nw

















