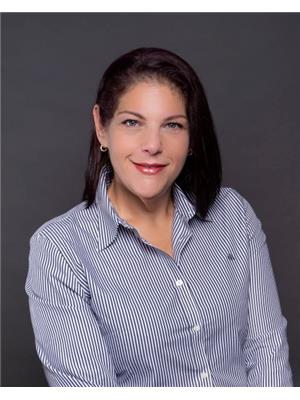41 Widgeon Street, Barrie
- Bedrooms: 3
- Bathrooms: 2
- Living area: 1900 square feet
- Type: Residential
- Added: 35 days ago
- Updated: 26 days ago
- Last Checked: 12 hours ago
Welcome to 41 Widgeon Street, a beautifully maintained all-brick home nestled in a sought-after area of Barrie, just minutes from parks, schools, and all essential amenities. Enjoy easy access to Mapleview Drive and Highway 400, making your commute a breeze. This inviting property features an attached garage and a paved driveway, leading you to a fully fenced yard that offers privacy and plenty of outdoor space for family gatherings or relaxation. Step inside to discover a bright eat-in kitchen equipped with ample storage, seamlessly flowing into a dining area with a walkout to a newly updated back deck (2023) perfect for summer barbecues. The main floor also boasts a spacious living room and a convenient 2-piece bathroom for guests, alongside stylish new flooring and a cozy gas fireplace that creates a warm ambiance. The second floor is home to three comfortable bedrooms, including a generous primary suite, along with a 4-piece bathroom that caters to your family's needs. The fully finished basement features a recreation room and games area, plus a separate walkout to the backyard, providing income potential. Laundry is also located in the basement along with a cantina. Don't miss your chance to make this stunning property your new home! Schedule a viewing today and experience the perfect blend of comfort, convenience, and modern living. (id:1945)
powered by

Property DetailsKey information about 41 Widgeon Street
- Cooling: Central air conditioning
- Heating: Forced air, Natural gas
- Stories: 2
- Year Built: 1998
- Structure Type: House
- Exterior Features: Brick
- Foundation Details: Poured Concrete
- Architectural Style: 2 Level
Interior FeaturesDiscover the interior design and amenities
- Basement: Finished, Full
- Appliances: Washer, Refrigerator, Central Vacuum, Dishwasher, Stove, Dryer
- Living Area: 1900
- Bedrooms Total: 3
- Fireplaces Total: 1
- Bathrooms Partial: 1
- Above Grade Finished Area: 1300
- Below Grade Finished Area: 600
- Above Grade Finished Area Units: square feet
- Below Grade Finished Area Units: square feet
- Above Grade Finished Area Source: Other
- Below Grade Finished Area Source: Other
Exterior & Lot FeaturesLearn about the exterior and lot specifics of 41 Widgeon Street
- Lot Features: Paved driveway
- Water Source: Municipal water
- Lot Size Units: acres
- Parking Total: 5
- Parking Features: Attached Garage
- Lot Size Dimensions: 0.084
Location & CommunityUnderstand the neighborhood and community
- Directions: BIG BAY POINT RD TO LOON TO MERGANSER TO WIDGEON #41
- Common Interest: Freehold
- Subdivision Name: BA09 - Painswick
- Community Features: Quiet Area
Utilities & SystemsReview utilities and system installations
- Sewer: Municipal sewage system
Tax & Legal InformationGet tax and legal details applicable to 41 Widgeon Street
- Tax Annual Amount: 4168.52
- Zoning Description: R4
Room Dimensions

This listing content provided by REALTOR.ca
has
been licensed by REALTOR®
members of The Canadian Real Estate Association
members of The Canadian Real Estate Association
Nearby Listings Stat
Active listings
38
Min Price
$513,900
Max Price
$2,999,000
Avg Price
$810,704
Days on Market
44 days
Sold listings
15
Min Sold Price
$598,000
Max Sold Price
$939,900
Avg Sold Price
$708,199
Days until Sold
29 days
Nearby Places
Additional Information about 41 Widgeon Street








































