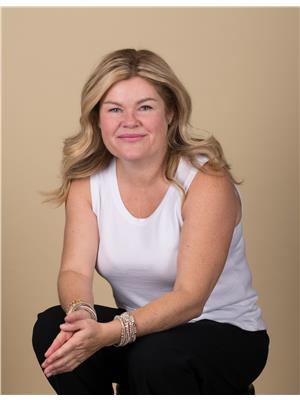2347 Ware Cr Nw Nw, Edmonton
- Bedrooms: 3
- Bathrooms: 3
- Living area: 172.7 square meters
- Type: Duplex
Source: Public Records
Note: This property is not currently for sale or for rent on Ovlix.
We have found 6 Duplex that closely match the specifications of the property located at 2347 Ware Cr Nw Nw with distances ranging from 2 to 10 kilometers away. The prices for these similar properties vary between 349,900 and 699,900.
Nearby Places
Name
Type
Address
Distance
Vernon Barford Junior High School
School
32 Fairway Dr NW
6.1 km
Snow Valley Ski Club
Establishment
13204 45 Ave NW
6.3 km
Westbrook School
School
11915 40 Ave
6.4 km
Boston Pizza
Restaurant
6238 199 St NW
6.8 km
Beth Israel Synagogue
Church
131 Wolf Willow Rd NW
7.0 km
Archbishop Oscar Romero High School
School
17760 69 Ave
7.0 km
MIC - Century Park
Doctor
2377 111 St NW,#201
7.0 km
Ellerslie Rugby Park
Park
11004 9 Ave SW
7.1 km
Fort Edmonton Park
Park
7000 143rd Street
7.5 km
Edmonton Corn Maze
Food
Hwy 627
7.7 km
Rabbit Hill Snow Resort
Lodging
Leduc County
7.7 km
Harry Ainlay High School
School
4350 111 St
7.8 km
Property Details
- Heating: Forced air
- Stories: 2
- Year Built: 2014
- Structure Type: Duplex
- Type: 2-storey bungalow
- Move In Ready: true
- Community: One@Windermere
- Freshly Painted: true
Interior Features
- Basement: Unfinished, Full
- Appliances: Washer, Refrigerator, Gas stove(s), Dishwasher, Dryer, Microwave, Alarm System, Hood Fan, See remarks, Window Coverings, Garage door opener, Garage door opener remote(s)
- Living Area: 172.7
- Bedrooms Total: 3
- Fireplaces Total: 1
- Bathrooms Partial: 1
- Fireplace Features: Gas, Unknown
- Front Entry: Spacious
- Kitchen: Open-Concept: true, High-End Appliances: true, Granite Countertops: true, Pantry: Custom built-in shelving
- Dining Area: Bright: true, Abundant Storage: true
- Living Room: Generous Size: true, Gas Fireplace: true
- Upper Floor: Flex Space: Versatile Use: Playroom, Home Office, Second Lounge Area, Primary Bedroom: Walk-In Closet: Size: Massive, Built-In Shelving: true, Ensuite: Luxurious 4-piece, Additional Bedrooms: 2, Laundry Room: Conveniently Located, Second Bathroom: 4-piece
Exterior & Lot Features
- Lot Features: No back lane, Park/reserve, Closet Organizers, No Smoking Home
- Lot Size Units: square meters
- Parking Total: 4
- Parking Features: Attached Garage
- Lot Size Dimensions: 406.6
- Backyard: Fully Landscaped: true, Low Maintenance: true, Features: Deck: true, Gazebo: true, Play Area: true, Retaining Wall: Stylish
- Garage: Type: Double Garage, Extra Height: true, Extra Depth: true
Location & Community
- Common Interest: Freehold
- Community Name: One@Windermere
- Prestigious: true
Tax & Legal Information
- Parcel Number: 10411060
Additional Features
- Security Features: Smoke Detectors
Experience luxury living in the prestigious One@Windermere community with this stunning 2-storey duplex, freshly painted and move-in ready. A spacious front entry welcomes you into an open-concept kitchen, featuring high-end appliances, granite countertops, and a pantry with custom built-in shelving. The kitchen flows seamlessly into a bright dining area with abundant storage, and a generous living room complete with a beautiful gas fireplace, ideal for family gatherings. Upstairs, discover a versatile flex spaceperfect as a playroom, home office, or second lounge area. The expansive primary bedroom includes a massive walk-in closet with built-in shelving and a luxurious 4-piece ensuite. The upper floor also houses two additional bedrooms, a conveniently located laundry room, and a second 4-piece bathroom. Step into the fully landscaped, low maintenance backyard, with a large deck, gazebo, play area, and a stylish retaining wall. The double garage provides extra height and depth for larger vehicles. (id:1945)









