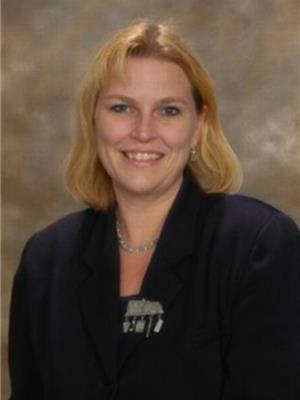130 Bentwood Drive, Thunder Bay
- Bedrooms: 4
- Bathrooms: 3
- Living area: 2440 square feet
- Type: Residential
- Added: 15 hours ago
- Updated: 12 hours ago
- Last Checked: 4 hours ago
Stunning Custom-Designed Family Home Backing onto McVicar Creek in Birchwood Heights! This unique 4-bedroom, 3-bathroom home offers a perfect blend of charm, privacy, and modern convenience in one of the city's most sought-after neighborhoods. Backing onto the serene McVicar Creek, this meticulously maintained property is ideal for those who appreciate both nature and elegant design. Step into a spacious foyer with French doors that open to a bright, open-concept living space featuring a formal dining room and a cozy living room separated by a stunning double-sided Tindal stone gas fireplace and gleaming cherry hardwood floors. The redesigned modern kitchen boasts granite countertops & two-tone cabinetry providing both functionality and style. The main floor also includes two private bedrooms with a 4-piece bath featuring a luxurious steam shower. Additionally, there is a beautifully appointed den/library with red pine flooring and floor-to-ceiling book shelving, perfect for quiet evenings or working from home. The upper level is a private retreat with a spacious primary bedroom, cathedral ceilings, his-and-hers closets, and a 4-piece ensuite. Enjoy peaceful moments on your own private balcony overlooking the manicured backyard. An additional upper den/office space offers even more flexibility for work or relaxation. The finished lower level includes a large recreation room with built-in cabinetry, an extra bedroom, and a cedar sauna for your relaxation. High-efficiency furnace and air conditioning were updated 3-4 years ago for your comfort. Outside, enjoy a concrete double driveway, newly done concrete patio, and a charming garden shed—all completed within the last year. The private backyard is a gardener’s dream with perennial gardens and the peaceful backdrop of the creek. This lovingly cared-for home offers both privacy and convenience in a beautiful location within the city. Don’t miss your chance to own this truly unique property! www.century21superior. (id:1945)
powered by

Property Details
- Cooling: Central air conditioning
- Heating: Forced air, Natural gas
- Exterior Features: Vinyl
- Foundation Details: Block
Interior Features
- Basement: Finished, Partial
- Flooring: Hardwood
- Appliances: Washer, Refrigerator, Dishwasher, Stove, Dryer
- Living Area: 2440
- Bedrooms Total: 4
- Fireplaces Total: 1
- Bathrooms Partial: 1
Exterior & Lot Features
- Lot Features: Paved driveway
- Water Source: Municipal water
- Parking Features: No Garage, Concrete
- Building Features: Sauna
Location & Community
- Directions: Between Cottonwood & Autumnwood Drive...North off River Street
- Community Features: Bus Route
Utilities & Systems
- Sewer: Sanitary sewer
- Utilities: Natural Gas, Electricity, Cable, Telephone
Tax & Legal Information
- Parcel Number: 622010164
- Tax Annual Amount: 6653.17
Room Dimensions
This listing content provided by REALTOR.ca has
been licensed by REALTOR®
members of The Canadian Real Estate Association
members of The Canadian Real Estate Association














