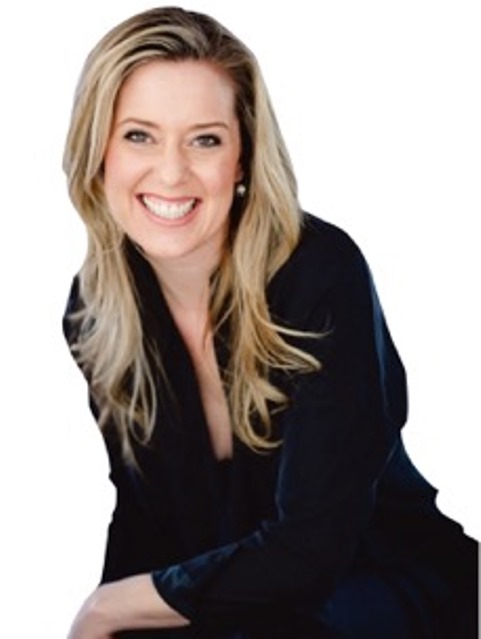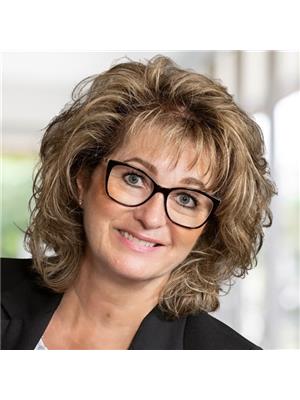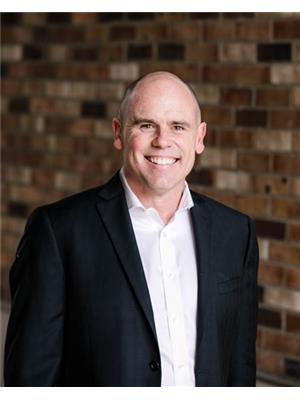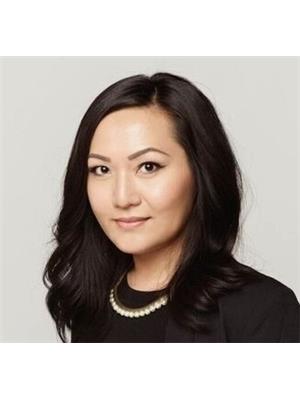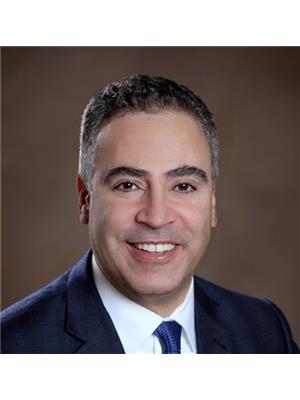109 2250 Se Marine Drive, Vancouver
- Bedrooms: 3
- Bathrooms: 2
- Living area: 1244 square feet
- Type: Apartment
- Added: 56 days ago
- Updated: 31 days ago
- Last Checked: 5 hours ago
Step into Waterside - This rarely available, beautifully updated, wheelchair-accessible 3-bed, 2-bath unit, seamlessly blending luxury with practicality. The spacious open floor plan is designed for modern living, with large windows that fill the interior with natural light, enhancing the elegant living and dining spaces. The master bedroom is generously sized and features a private ensuite, providing comfort and privacy. Two additional well-sized bedrooms ensure the entire family stays comfortable. Enjoy the generous private patio, perfect for relaxation and entertaining. The complex also offers a gym, workshop, and flex room. Centrally located, you're in close proximity to the vibrant River District with its array of shopping and dining options. Book now to seize this opportunity! (id:1945)
powered by

Property Details
- Heating: Baseboard heaters, Electric
- Year Built: 1989
- Structure Type: Apartment
Interior Features
- Appliances: All
- Living Area: 1244
- Bedrooms Total: 3
Exterior & Lot Features
- View: View
- Lot Features: Central location, Elevator, Wheelchair access, Gated community
- Lot Size Units: square feet
- Parking Total: 1
- Parking Features: Underground
- Building Features: Exercise Centre, Laundry - In Suite
- Lot Size Dimensions: 0
Location & Community
- Common Interest: Condo/Strata
- Street Dir Prefix: Southeast
- Community Features: Pets Allowed With Restrictions
Property Management & Association
- Association Fee: 536.32
Tax & Legal Information
- Tax Year: 2023
- Parcel Number: 014-471-850
- Tax Annual Amount: 1879.76
This listing content provided by REALTOR.ca has
been licensed by REALTOR®
members of The Canadian Real Estate Association
members of The Canadian Real Estate Association








