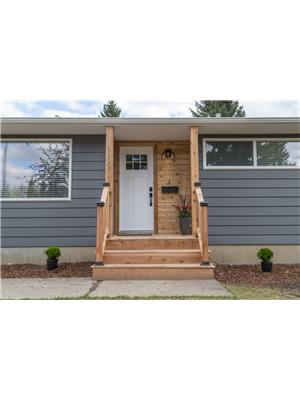3499 Keswick Bv Sw, Edmonton
- Bedrooms: 4
- Bathrooms: 5
- Living area: 281.93 square meters
- Type: Residential
- Added: 49 days ago
- Updated: 11 days ago
- Last Checked: 13 hours ago
Enjoy this thoughtfully designed & ideally located home in KESWICK ON THE RIVER. Floor-to-ceiling windows on the main offer serene ravine views. The space is anchored by a double-sided gas fireplace, separating the living room from the kitchen & dining nook. The kitchen features high-end appliances, quartz countertops & a butlers pantry for all your storage needs. This level also includes a den & dedicated office. A chic formal dining room & 2pc bath complete this level. Upstairs there is 2 bedrooms, each with a walk-in closet & 3pc bath. Convenient laundry room also in this wing. The primary is a retreat of its own with a walk-in closet, private stacked washer/dryer & 5-pc ensuite. In the basement, you'll find a family room, 4th bedroom & gym space that can double as a 5th bedroom. A sleek 3 pc bath & foyer off the triple attached garage complete with a built-in bench enhance functionality. Enrich your lifestyle with the highest standard of living in one of Edmonton's most exclusive communities. (id:1945)
powered by

Property DetailsKey information about 3499 Keswick Bv Sw
Interior FeaturesDiscover the interior design and amenities
Exterior & Lot FeaturesLearn about the exterior and lot specifics of 3499 Keswick Bv Sw
Location & CommunityUnderstand the neighborhood and community
Tax & Legal InformationGet tax and legal details applicable to 3499 Keswick Bv Sw
Room Dimensions

This listing content provided by REALTOR.ca
has
been licensed by REALTOR®
members of The Canadian Real Estate Association
members of The Canadian Real Estate Association
Nearby Listings Stat
Active listings
4
Min Price
$1,275,000
Max Price
$1,598,000
Avg Price
$1,424,500
Days on Market
50 days
Sold listings
1
Min Sold Price
$1,350,000
Max Sold Price
$1,350,000
Avg Sold Price
$1,350,000
Days until Sold
92 days
Nearby Places
Additional Information about 3499 Keswick Bv Sw

















