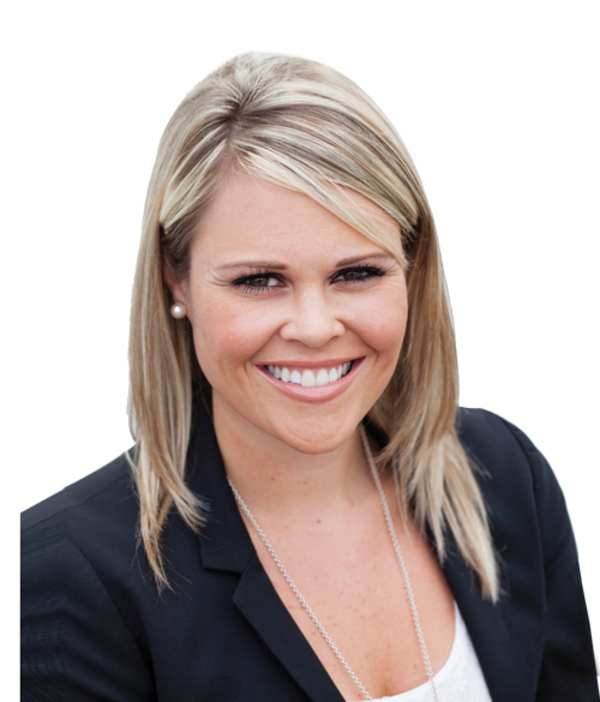108 150 Shawnee Square Sw, Calgary
- Bedrooms: 2
- Bathrooms: 2
- Living area: 802.91 square feet
- Type: Apartment
Source: Public Records
Note: This property is not currently for sale or for rent on Ovlix.
We have found 6 Condos that closely match the specifications of the property located at 108 150 Shawnee Square Sw with distances ranging from 2 to 10 kilometers away. The prices for these similar properties vary between 240,000 and 389,700.
Nearby Places
Name
Type
Address
Distance
Fish Creek Provincial Park
Park
15979 Southeast Calgary
2.1 km
Centennial High School
School
55 Sun Valley Boulevard SE
2.6 km
Calgary Board Of Education - Dr. E.P. Scarlett High School
School
220 Canterbury Dr SW
3.0 km
Southcentre Mall
Store
100 Anderson Rd SE #142
3.6 km
Spruce Meadows
School
18011 Spruce Meadows Way SW
4.4 km
Boston Pizza
Restaurant
10456 Southport Rd SW
4.5 km
Canadian Tire
Car repair
9940 Macleod Trail SE
4.6 km
Delta Calgary South
Lodging
135 Southland Dr SE
4.8 km
Bishop Grandin High School
School
111 Haddon Rd SW
6.0 km
Heritage Park Historical Village
Museum
1900 Heritage Dr SW
7.1 km
Calgary Farmers' Market
Grocery or supermarket
510 77 Ave SE
7.3 km
Cactus Club Cafe
Restaurant
7010 Macleod Trail South
7.8 km
Property Details
- Cooling: None
- Heating: Baseboard heaters, Natural gas
- Stories: 4
- Year Built: 2022
- Structure Type: Apartment
- Exterior Features: Stone
- Foundation Details: Poured Concrete
- Construction Materials: Wood frame
Interior Features
- Flooring: Vinyl Plank
- Appliances: Washer, Refrigerator, Dishwasher, Stove, Dryer, Microwave Range Hood Combo, Window Coverings
- Living Area: 802.91
- Bedrooms Total: 2
- Above Grade Finished Area: 802.91
- Above Grade Finished Area Units: square feet
Exterior & Lot Features
- Lot Features: PVC window, No Smoking Home, Gas BBQ Hookup, Parking
- Parking Total: 1
- Parking Features: Underground
Location & Community
- Common Interest: Condo/Strata
- Street Dir Suffix: Southwest
- Subdivision Name: Shawnee Slopes
- Community Features: Pets Allowed, Pets Allowed With Restrictions
Property Management & Association
- Association Fee: 426.75
- Association Name: Blue Jean Condo Management
- Association Fee Includes: Common Area Maintenance, Property Management, Waste Removal, Ground Maintenance, Heat, Water, Insurance, Condominium Amenities, Reserve Fund Contributions, Sewer
Tax & Legal Information
- Tax Year: 2024
- Parcel Number: 0039192885
- Tax Annual Amount: 1994.48
- Zoning Description: DC
Additional Features
- Security Features: Smoke Detectors, Full Sprinkler System
Welcome to your perfect oasis in the heart of Shawnee Slopes. This exceptional 2 bedroom, 2 bathroom condo is an end unit with all the bells and whistles you could ever want. As you enter, you'll be greeted by east and south sunny exposure that floods the space with natural light.This condo boasts a gourmet kitchen that will make any home chef swoon. With 9' ceilings and high-end lighting, this space is both stylish and functional. The secure building offers peace of mind while the remote controlled custom blinds add a touch of luxury with their daylight and blackout features.The sleek quartz countertops and stainless steel appliances elevate the kitchen to another level. And when it's time to entertain or relax, simply step outside onto your oversized patio equipped with a gas line for easy BBQing. No need to worry about laundry either as this unit also has in-suite laundry.But that's not all - this condo also comes with convenient underground titled parking as well as a separate secure titled storage unit for all your belongings.Location is everything, and this condo has it all covered. Explore the vibrant surroundings from nearby Fish Creek Provincial Park to St.Mary's University just minutes away. Need to run errands? The Shawnessy Shopping Centre is nearby and with easy access to Macleod Trail for even more urban conveniences within reach.Whether you're looking for your dream home or a savvy investment opportunity, this condo offers the perfect blend of style, comfort, and location.Don't miss out on making it yours today! (id:1945)
Demographic Information
Neighbourhood Education
| Master's degree | 80 |
| Bachelor's degree | 210 |
| University / Above bachelor level | 30 |
| University / Below bachelor level | 10 |
| Certificate of Qualification | 20 |
| College | 115 |
| University degree at bachelor level or above | 320 |
Neighbourhood Marital Status Stat
| Married | 665 |
| Widowed | 65 |
| Divorced | 40 |
| Separated | 25 |
| Never married | 230 |
| Living common law | 50 |
| Married or living common law | 715 |
| Not married and not living common law | 355 |
Neighbourhood Construction Date
| 1961 to 1980 | 10 |
| 1981 to 1990 | 205 |
| 1991 to 2000 | 170 |
| 2001 to 2005 | 40 |
| 2006 to 2010 | 30 |










